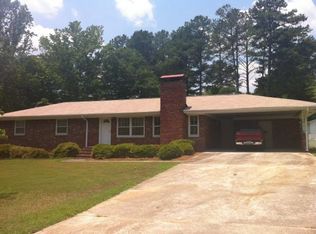Brand new roof 2018, New carpet & hardwood look vinyl throughout 2018, Repainted throughout including kitchen cabinets, New countertops, New water heater with expansion tank 2018, New digital thermostat 2018, a/c just serviced and working great, Termite bond on property with sentricon termite bait stations, New gas furnace 2015 (10 Year parts warranty), New condenser, fan motor for a/c unit 2015
This property is off market, which means it's not currently listed for sale or rent on Zillow. This may be different from what's available on other websites or public sources.
