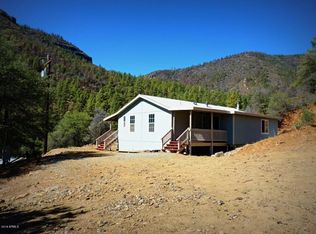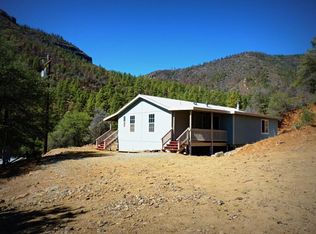Get away from it all and experience nature in a whole new way at this beautifully updated home! This three bedrooms, two baths home was built in 2008 and has recently been completely updated. The wood floors, vaulted ceilings and abundant natural light welcome you to this one of a kind escape. The open concept living room exudes elegance with exposed beams, a large fireplace and a wall of windows to take in the views and wildlife. The kitchen features beautiful granite countertops, stainless steel appliances, a large farmhouse sink and a great bar top for extra seating. The bedrooms are spacious and the bathrooms all feature modern tile and lighting. Situated in just over three acres and backs up to the National Forest, this home has incredible outdoor spaces for entertaining.
This property is off market, which means it's not currently listed for sale or rent on Zillow. This may be different from what's available on other websites or public sources.

