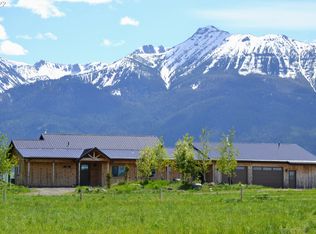Sold
$750,000
66831 Golf Course Rd, Enterprise, OR 97828
3beds
1,624sqft
Residential, Single Family Residence
Built in 2023
30 Acres Lot
$739,000 Zestimate®
$462/sqft
$-- Estimated rent
Home value
$739,000
Estimated sales range
Not available
Not available
Zestimate® history
Loading...
Owner options
Explore your selling options
What's special
Nestled on 30 acres, this 2023-built Shouse offers unparalleled privacy while taking in panoramic Wallowa Mountain Views. Designed for easy care and low maintenance, it features durable metal siding, metal roof, stamped concrete patios and concrete floors with hydronic heat. The main living space boasts an inviting and open living room and kitchen centered around the views. Continue down the hall where you'll find a guest bathroom, bedroom, laundry and storage closet. The main floor is rounded out by the primary ensuite bedroom and bath featuring a sliding glass door leading out onto a covered stamped concrete patio, where you can relax in the hot tub and take in the spectacular scenery.A massive attached 40x40-ft heated shop is ideal for all your storage and hobby needs, complete with two 14-ft RV garage doors, utility sink, metal storage cabinets and even a basketball hoop. Upstairs a separate living space includes a living room, full bath and additional 3rd bedroom, perfect for guests! Serviced with a mini-split system for heating and A/C.Additional highlights include an attached oversized carport for extra storage, full RV hookups with 50-amp service, a private gravel driveway with gated entrance. Enjoy ultimate privacy, convenience and amenities—all in one incredible package. Don't miss this rare opportunity and schedule your private tour today!
Zillow last checked: 8 hours ago
Listing updated: May 14, 2025 at 06:33am
Listed by:
Deidra Ripsom 541-432-2212,
Homestead Co.
Bought with:
Micah Anderson, 201248684
High Country Realty Professionals
Source: RMLS (OR),MLS#: 794535173
Facts & features
Interior
Bedrooms & bathrooms
- Bedrooms: 3
- Bathrooms: 3
- Full bathrooms: 3
- Main level bathrooms: 2
Primary bedroom
- Level: Main
Bedroom 2
- Level: Main
Bedroom 3
- Level: Upper
Family room
- Level: Upper
Kitchen
- Level: Main
Living room
- Level: Main
Heating
- Mini Split, Zoned, Passive Solar
Cooling
- Has cooling: Yes
Appliances
- Included: Dishwasher, Disposal, Free-Standing Range, Free-Standing Refrigerator, Microwave, Plumbed For Ice Maker, Stainless Steel Appliance(s), Washer/Dryer, Propane Water Heater, Tankless Water Heater
- Laundry: Laundry Room
Features
- Ceiling Fan(s), Granite, High Ceilings, High Speed Internet, Pantry
- Flooring: Concrete, Wall to Wall Carpet
- Windows: Double Pane Windows, Vinyl Frames
- Basement: None
Interior area
- Total structure area: 1,624
- Total interior livable area: 1,624 sqft
Property
Parking
- Total spaces: 4
- Parking features: Driveway, RV Access/Parking, RV Boat Storage, Garage Door Opener, Attached, Carport, Oversized
- Attached garage spaces: 4
- Has carport: Yes
- Has uncovered spaces: Yes
Features
- Stories: 2
- Patio & porch: Covered Patio, Patio, Porch
- Exterior features: RV Hookup
- Has spa: Yes
- Spa features: Free Standing Hot Tub
- Has view: Yes
- View description: City, Mountain(s), Valley
Lot
- Size: 30 Acres
- Features: Bluff, Gated, Hilly, Level, Private, Acres 20 to 50
Details
- Additional structures: GuestQuarters, RVHookup, RVBoatStorage, SeparateLivingQuartersApartmentAuxLivingUnit
- Parcel number: 9833
- Zoning: EFU
Construction
Type & style
- Home type: SingleFamily
- Architectural style: Custom Style
- Property subtype: Residential, Single Family Residence
Materials
- Metal Siding
- Foundation: Slab
- Roof: Metal
Condition
- Resale
- New construction: No
- Year built: 2023
Utilities & green energy
- Gas: Propane
- Sewer: Septic Tank
- Water: Well
- Utilities for property: Satellite Internet Service
Green energy
- Water conservation: Water-Smart Landscaping
Community & neighborhood
Location
- Region: Enterprise
Other
Other facts
- Listing terms: Cash,Conventional
- Road surface type: Gravel
Price history
| Date | Event | Price |
|---|---|---|
| 5/14/2025 | Sold | $750,000$462/sqft |
Source: | ||
| 3/25/2025 | Pending sale | $750,000$462/sqft |
Source: | ||
| 3/20/2025 | Listed for sale | $750,000$462/sqft |
Source: | ||
Public tax history
| Year | Property taxes | Tax assessment |
|---|---|---|
| 2024 | $1,552 +16626.1% | $146,794 +16657.3% |
| 2023 | $9 +4784.2% | $876 +4766.7% |
| 2022 | $0 | $18 |
Find assessor info on the county website
Neighborhood: 97828
Nearby schools
GreatSchools rating
- 8/10Enterprise Elementary SchoolGrades: K-6Distance: 2.4 mi
- 6/10Enterprise High SchoolGrades: 7-12Distance: 2.4 mi
Schools provided by the listing agent
- Elementary: Enterprise,Joseph
- Middle: Enterprise
- High: Enterprise,Joseph
Source: RMLS (OR). This data may not be complete. We recommend contacting the local school district to confirm school assignments for this home.

Get pre-qualified for a loan
At Zillow Home Loans, we can pre-qualify you in as little as 5 minutes with no impact to your credit score.An equal housing lender. NMLS #10287.
