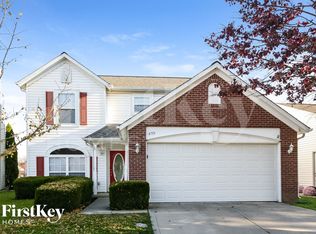Welcome to this beautiful maintained 4-bedroom, 2.5-bath single-family home located in the highly sought-after Branches neighborhood on the northeast side of Brownsburg. Offering the perfect blend of space, style, and comfort, this home is move-in ready.
The open-concept kitchen features a refrigerator, stove/oven, microwave, and dishwasher, and flows seamlessly into the dining area and spacious great room, ideal for both everyday living and entertaining.
Upstairs, you'll find a convenient laundry room complete with washer and dryer, plus a large storage closet for added convenience.
Enjoy the outdoors in the spacious, fully fenced backyard with a welcoming patio, perfect for relaxing or letting your pets play.
Located in the vibrant Branches community, you'll have access to top-notch amenities including walking trails, a community pool, playgrounds, and tennis courts. With close proximity to top-rated schools, shopping, dining, and major highways, this home combines comfort and convenience in a highly desirable location.
Additional Information:
Pets are welcome
Smoking and vaping are not permitted
Section 8 vouchers are not accepted
LEASE TERMS: 12 months.
UTILITIES: Gas Stove Hook-up, Electric Dryer Hook-up, Gas Furnace, Electric Water Heater.
TENANT PAYS: All Utilities.
CENTRAL AIR: Yes.
Pet Deposit/Pet Policy: A maximum of 2 pets per property will be allowed with a non-refundable pet fee of $300. There will be a $30 per pet per month charge for pet rent. The following breeds are restricted: Pit Bull and Rottweiler.
By applying for eligible properties, Resident understands and agrees to auto-enrollment in the Asset Protect Renters Insurance Policy for $16.00/month without demand, payable with rent as outlined. This includes the mandatory $100,000 liability policy as well as $10,000 in personal property protection for the resident, OR Tenant must provide a copy of their Renters Insurance policy with CityPlace PM as Additional Interest PRIOR to moving in.
House for rent
$2,595/mo
6683 School Branch Dr, Brownsburg, IN 46112
4beds
2,504sqft
Price may not include required fees and charges.
Single family residence
Available now
Cats, dogs OK
Central air
Hookups laundry
Garage parking
-- Heating
What's special
Welcoming patioDining areaSpacious great roomSpacious fully fenced backyardOpen-concept kitchenLarge storage closetConvenient laundry room
- 15 days
- on Zillow |
- -- |
- -- |
Travel times
Looking to buy when your lease ends?
See how you can grow your down payment with up to a 6% match & 4.15% APY.
Facts & features
Interior
Bedrooms & bathrooms
- Bedrooms: 4
- Bathrooms: 3
- Full bathrooms: 2
- 1/2 bathrooms: 1
Cooling
- Central Air
Appliances
- Included: Dishwasher, Microwave, Range Oven, Refrigerator, WD Hookup
- Laundry: Hookups
Features
- Range/Oven, WD Hookup
- Flooring: Hardwood
Interior area
- Total interior livable area: 2,504 sqft
Property
Parking
- Parking features: Garage
- Has garage: Yes
- Details: Contact manager
Features
- Patio & porch: Patio, Porch
- Exterior features: , No Utilities included in rent, Pets Allowed, Range/Oven
- Fencing: Fenced Yard
Details
- Parcel number: 320806235006000001
Construction
Type & style
- Home type: SingleFamily
- Property subtype: Single Family Residence
Condition
- Year built: 2015
Community & HOA
Location
- Region: Brownsburg
Financial & listing details
- Lease term: Contact For Details
Price history
| Date | Event | Price |
|---|---|---|
| 7/23/2025 | Price change | $2,595-2.4%$1/sqft |
Source: Zillow Rentals | ||
| 7/16/2025 | Price change | $2,660-1.8%$1/sqft |
Source: Zillow Rentals | ||
| 7/9/2025 | Listed for rent | $2,710$1/sqft |
Source: Zillow Rentals | ||
| 6/24/2025 | Sold | $365,000+1.4%$146/sqft |
Source: | ||
| 5/19/2025 | Pending sale | $360,000$144/sqft |
Source: | ||
![[object Object]](https://photos.zillowstatic.com/fp/44a43e2a76cfba6eb1dc6a1f82659842-p_i.jpg)
