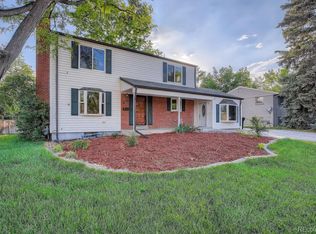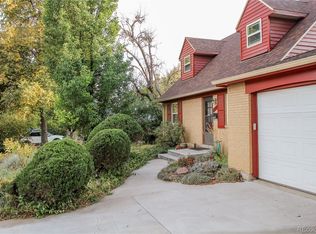Sold for $650,000 on 12/16/24
$650,000
6683 Reed Street, Arvada, CO 80003
4beds
1,908sqft
Single Family Residence
Built in 1961
0.25 Acres Lot
$622,000 Zestimate®
$341/sqft
$3,264 Estimated rent
Home value
$622,000
$578,000 - $666,000
$3,264/mo
Zestimate® history
Loading...
Owner options
Explore your selling options
What's special
Completely updated bi-level home in Arvada! The impressive evergreen tree in the front yard welcomes you and serves as a unique landmark on the street, attracting local wildlife and adding character and charm to the home. This beautifully updated gem offers fresh paint and brand-new carpet throughout, creating a bright and inviting atmosphere. The open floor plan is complemented by modern, cohesive accents, including a charming sunroom with new luxury vinyl plank flooring—perfect for enjoying your morning coffee or unwinding in the afternoon. The stunning kitchen is truly a showstopper, featuring quartz countertops, sleek stainless steel appliances, a large island, and stylish gold accents. The main level includes two spacious bedrooms and a full bathroom with dual sinks, offering a comfortable and functional living space. The expansive lower level boasts a large recreation room, two additional bedrooms, and another full bathroom—perfect for family, guests, or a home office. Step outside to the huge backyard, offering plenty of space for outdoor activities, gardening, or simply enjoying the fresh air. It’s clear this home has been lovingly maintained, providing years of comfort and joy. The location is ideal: you’re just a short walk from the Apex Center and several local parks, with a fitness center down the street that includes a pool. Schools at all levels are within easy reach, and Olde Town Arvada is nearby, offering a wide variety of local businesses, grocery stores, Costco, Home Depot, a movie theater, and more. Whether you’re looking to relax, entertain, or enjoy the outdoors, this home offers the perfect blend of modern updates, comfortable living, and a vibrant community.
Zillow last checked: 8 hours ago
Listing updated: December 16, 2024 at 03:18pm
Listed by:
Lex Campaldini 720-448-8539 Lex.Campaldini@redfin.com,
Redfin Corporation
Bought with:
Alexa Ferguson, 100092895
Good Neighbor LLC
Source: REcolorado,MLS#: 7629179
Facts & features
Interior
Bedrooms & bathrooms
- Bedrooms: 4
- Bathrooms: 2
- Full bathrooms: 1
- 3/4 bathrooms: 1
Primary bedroom
- Description: Carpet, Adjoining Bathroom
- Level: Upper
- Area: 132 Square Feet
- Dimensions: 11 x 12
Bedroom
- Description: Carpet
- Level: Upper
- Area: 132 Square Feet
- Dimensions: 11 x 12
Bedroom
- Description: Carpet
- Level: Lower
- Area: 132 Square Feet
- Dimensions: 11 x 12
Bedroom
- Description: Carpet, Non-Conforming
- Level: Lower
- Area: 143 Square Feet
- Dimensions: 11 x 13
Bathroom
- Description: Tile Flooring, Dual Sinks, Quartz Countertop
- Level: Upper
- Area: 55 Square Feet
- Dimensions: 11 x 5
Bathroom
- Description: Tile Flooring, Step-In Shower, Quartz Countertop
- Level: Lower
- Area: 44 Square Feet
- Dimensions: 11 x 4
Dining room
- Description: Laminate Flooring, Formal Dining Space/Sunroom, Backyard Access
- Level: Upper
- Area: 150 Square Feet
- Dimensions: 10 x 15
Family room
- Description: Laminate Flooring, Open Floor Plan, Fireplace
- Level: Upper
- Area: 322 Square Feet
- Dimensions: 14 x 23
Kitchen
- Description: Laminate Flooring, Quartz Countertops, Stainless Steel Appliances, Island, Serving Window To Sunroom/Dining Room
- Level: Upper
- Area: 165 Square Feet
- Dimensions: 11 x 15
Living room
- Description: Carpet
- Level: Lower
- Area: 300 Square Feet
- Dimensions: 25 x 12
Heating
- Forced Air
Cooling
- Central Air
Appliances
- Included: Dishwasher, Dryer, Oven, Range Hood, Refrigerator, Washer
Features
- Kitchen Island, Primary Suite, Quartz Counters
- Flooring: Carpet, Laminate, Tile
- Has basement: No
- Number of fireplaces: 1
- Fireplace features: Electric
Interior area
- Total structure area: 1,908
- Total interior livable area: 1,908 sqft
- Finished area above ground: 1,908
Property
Parking
- Total spaces: 3
- Parking features: Garage - Attached
- Attached garage spaces: 1
- Details: Reserved Spaces: 2
Features
- Patio & porch: Covered, Deck, Front Porch
- Exterior features: Garden, Private Yard, Rain Gutters
- Fencing: Partial
Lot
- Size: 0.25 Acres
Details
- Parcel number: 007264
- Special conditions: Standard
Construction
Type & style
- Home type: SingleFamily
- Property subtype: Single Family Residence
Materials
- Brick, Concrete
- Roof: Composition
Condition
- Year built: 1961
Utilities & green energy
- Sewer: Public Sewer
- Water: Public
Community & neighborhood
Location
- Region: Arvada
- Subdivision: Lyndale
Other
Other facts
- Listing terms: Cash,Conventional,FHA,VA Loan
- Ownership: Individual
Price history
| Date | Event | Price |
|---|---|---|
| 12/16/2024 | Sold | $650,000+1.6%$341/sqft |
Source: | ||
| 11/25/2024 | Pending sale | $640,000$335/sqft |
Source: | ||
| 11/14/2024 | Listed for sale | $640,000+12.4%$335/sqft |
Source: | ||
| 10/15/2020 | Sold | $569,400$298/sqft |
Source: Public Record | ||
| 9/4/2020 | Pending sale | $569,400$298/sqft |
Source: Platinum One Real Estate Ltd #5404195 | ||
Public tax history
| Year | Property taxes | Tax assessment |
|---|---|---|
| 2024 | $3,631 +35.3% | $37,435 |
| 2023 | $2,683 -1.6% | $37,435 +36.6% |
| 2022 | $2,728 +66.2% | $27,399 -2.8% |
Find assessor info on the county website
Neighborhood: Lamar Heights
Nearby schools
GreatSchools rating
- 4/10Secrest Elementary SchoolGrades: PK-5Distance: 0.3 mi
- 4/10North Arvada Middle SchoolGrades: 6-8Distance: 0.7 mi
- 3/10Arvada High SchoolGrades: 9-12Distance: 0.5 mi
Schools provided by the listing agent
- Elementary: Secrest
- Middle: North Arvada
- High: Arvada
- District: Jefferson County R-1
Source: REcolorado. This data may not be complete. We recommend contacting the local school district to confirm school assignments for this home.
Get a cash offer in 3 minutes
Find out how much your home could sell for in as little as 3 minutes with a no-obligation cash offer.
Estimated market value
$622,000
Get a cash offer in 3 minutes
Find out how much your home could sell for in as little as 3 minutes with a no-obligation cash offer.
Estimated market value
$622,000

