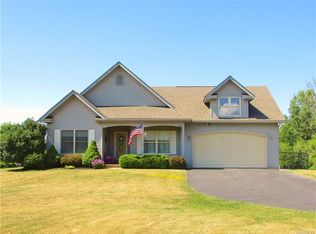Closed
$997,500
6683 N Canal Rd, Lockport, NY 14094
3beds
3,706sqft
Single Family Residence
Built in 2014
68.6 Acres Lot
$1,014,000 Zestimate®
$269/sqft
$3,657 Estimated rent
Home value
$1,014,000
$913,000 - $1.13M
$3,657/mo
Zestimate® history
Loading...
Owner options
Explore your selling options
What's special
IMMACULATE 3BR, 2.5 BATH, CUSTOM HILLSIDE RANCH NESTLED HIGH ON 68 ROLLING ACRES (ADJACENT TO THE ERIE CANAL & TOWPATH) OVERLOOKING 2 AC. STOCKED POND, FIELDS, WOODS & MANICURED GROUNDS. HOUSE FEATURES AN OPEN CONCEPT FLOORPLAN W/ HIGH CEILINGS & PLENTY OF WINDOWS TO ENJOY THE VIEWS. KITCHEN W/BREAKFAST BAR & QUARTZ COUNTERS INCL. STAINLESS BOSCH APPLIANCES & IS OPEN TO BREAKFAST NOOK, LR, DR & FRONT ENTRY. PRIMARY SUITE IS PRIVATE W/MODERN BATH, FEATURING CUSTOM SHOWER, DUAL VANITIES W/VESSEL BOWLS (McKenzie Childs) & OVERSIZED CLOSET (CALIFORNIA CLOSETS). 2 BDRMS & BATH OPPOSITE THE PRIMARY (1 USED AS OFFICE). LR FEATURES WALL OF WINDOWS W/CUSTOM DOORS TO RELAXING BALCONY. BSMT OFFERS HUGE REC. ROOM, GYM AREA, KITCHEN, DINING AREA & 1/2 BATH. MORE WINDOWS TO ENJOY THE VIEW & EASY ACCESS TO IMPRESSIVE TIERED PATIO & MORE. BASEMENT ALSO OFFERS SEPARATE UTILITY/STORAGE RM W/QUALITY MECHANICS. BOTH FLOORS HAVE EFFICIENT IN FLOOR RADIANT HEATING. OUTSIDE OFFERS 30 X 48 POLE BARN W/SHED ROOF & ADDITIONAL LOFT STORAGE. SOLAR PANELS ATOP THE BARN MAKE FOR AFFORDABLE LIVING W/MINIMAL UTILITY COSTS. DONT MISS YOUR OPPORTUNITY TO OWN THIS RARE PROPERTY!
Zillow last checked: 8 hours ago
Listing updated: November 05, 2025 at 07:13am
Listed by:
Louis J Faery 716-434-6266,
HUNT Real Estate Corporation
Bought with:
Lisa Uschold, 10301207544
Howard Hanna WNY Inc.
Source: NYSAMLSs,MLS#: B1604558 Originating MLS: Buffalo
Originating MLS: Buffalo
Facts & features
Interior
Bedrooms & bathrooms
- Bedrooms: 3
- Bathrooms: 3
- Full bathrooms: 2
- 1/2 bathrooms: 1
- Main level bathrooms: 2
- Main level bedrooms: 3
Bedroom 1
- Level: First
- Dimensions: 15.00 x 13.00
Bedroom 2
- Level: First
- Dimensions: 11.00 x 11.00
Bedroom 3
- Level: First
- Dimensions: 11.00 x 11.00
Dining room
- Level: First
- Dimensions: 16.00 x 13.00
Kitchen
- Level: First
- Dimensions: 12.00 x 11.00
Living room
- Level: First
- Dimensions: 20.00 x 12.00
Other
- Level: First
- Dimensions: 10.00 x 9.00
Other
- Level: Basement
- Dimensions: 48.00 x 24.00
Other
- Level: First
- Dimensions: 11.00 x 11.00
Other
- Level: Basement
- Dimensions: 32.00 x 14.00
Heating
- Propane, Solar, Zoned, Forced Air, Hot Water, Radiant Floor, Radiant
Cooling
- Zoned, Central Air
Appliances
- Included: Dryer, Dishwasher, Disposal, Gas Oven, Gas Range, Microwave, Propane Water Heater, Refrigerator, Wine Cooler, Washer
- Laundry: Accessible Utilities or Laundry, Main Level
Features
- Breakfast Bar, Breakfast Area, Ceiling Fan(s), Dining Area, Entrance Foyer, Separate/Formal Living Room, Living/Dining Room, Quartz Counters, Sliding Glass Door(s), Second Kitchen, Natural Woodwork, Bedroom on Main Level, Bath in Primary Bedroom, Main Level Primary, Primary Suite, Workshop
- Flooring: Carpet, Hardwood, Tile, Varies
- Doors: Sliding Doors
- Windows: Thermal Windows
- Basement: Full,Finished,Walk-Out Access,Sump Pump
- Has fireplace: No
Interior area
- Total structure area: 3,706
- Total interior livable area: 3,706 sqft
Property
Parking
- Total spaces: 2.5
- Parking features: Attached, Electricity, Garage, Heated Garage, Storage, Water Available, Circular Driveway, Driveway, Garage Door Opener
- Attached garage spaces: 2.5
Accessibility
- Accessibility features: Accessible Bedroom, Low Threshold Shower
Features
- Levels: One
- Stories: 1
- Patio & porch: Balcony, Deck, Open, Patio, Porch
- Exterior features: Blacktop Driveway, Balcony, Concrete Driveway, Deck, Patio, Private Yard, See Remarks, Propane Tank - Leased
- Has view: Yes
- View description: Slope View, Water
- Has water view: Yes
- Water view: Water
- Waterfront features: Pond
Lot
- Size: 68.60 Acres
- Dimensions: 470 x 3085
- Features: Flood Zone, Irregular Lot, Secluded, Wooded
Details
- Additional structures: Barn(s), Outbuilding, Shed(s), Storage
- Parcel number: 2926000950000001028002
- Special conditions: Standard
- Other equipment: Generator
- Horses can be raised: Yes
- Horse amenities: Horses Allowed
Construction
Type & style
- Home type: SingleFamily
- Architectural style: Ranch
- Property subtype: Single Family Residence
Materials
- Attic/Crawl Hatchway(s) Insulated, Stone, Vinyl Siding, Copper Plumbing, PEX Plumbing
- Foundation: Poured
- Roof: Asphalt,Shingle
Condition
- Resale
- Year built: 2014
Utilities & green energy
- Electric: Underground, Circuit Breakers
- Sewer: Septic Tank
- Water: Connected, Public
- Utilities for property: Cable Available, Electricity Connected, High Speed Internet Available, Water Connected
Green energy
- Energy generation: Solar
Community & neighborhood
Community
- Community features: Trails/Paths
Location
- Region: Lockport
Other
Other facts
- Listing terms: Cash,Conventional,FHA,USDA Loan,VA Loan
Price history
| Date | Event | Price |
|---|---|---|
| 10/30/2025 | Sold | $997,500-8.9%$269/sqft |
Source: | ||
| 9/10/2025 | Pending sale | $1,095,000$295/sqft |
Source: | ||
| 6/8/2025 | Price change | $1,095,000-8.4%$295/sqft |
Source: | ||
| 5/5/2025 | Listed for sale | $1,195,000$322/sqft |
Source: | ||
| 3/23/2025 | Listing removed | $1,195,000$322/sqft |
Source: HUNT ERA Real Estate #B1542182 Report a problem | ||
Public tax history
| Year | Property taxes | Tax assessment |
|---|---|---|
| 2024 | -- | $667,500 +16.6% |
| 2023 | -- | $572,600 +26.9% |
| 2022 | -- | $451,200 +30.8% |
Find assessor info on the county website
Neighborhood: 14094
Nearby schools
GreatSchools rating
- 5/10Emmet Belknap Intermediate SchoolGrades: 5-6Distance: 2.1 mi
- 7/10North Park Junior High SchoolGrades: 7-8Distance: 2.5 mi
- 5/10Lockport High SchoolGrades: 9-12Distance: 2.8 mi
Schools provided by the listing agent
- District: Lockport
Source: NYSAMLSs. This data may not be complete. We recommend contacting the local school district to confirm school assignments for this home.
