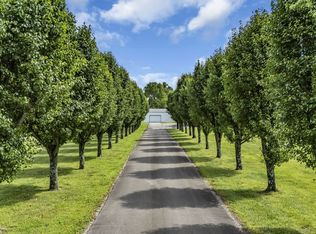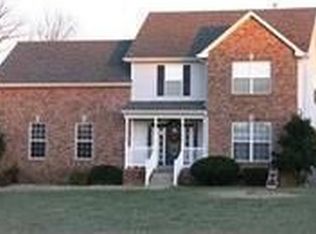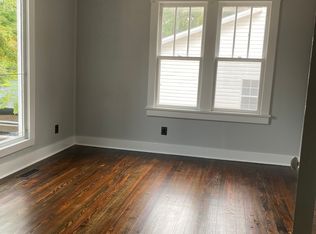Closed
Zestimate®
$599,900
6683 E Benton Rd, Springfield, TN 37172
3beds
1,778sqft
Single Family Residence, Residential
Built in 2001
1.82 Acres Lot
$599,900 Zestimate®
$337/sqft
$2,212 Estimated rent
Home value
$599,900
$570,000 - $630,000
$2,212/mo
Zestimate® history
Loading...
Owner options
Explore your selling options
What's special
Under contract contingent upon close of buyer's home with a 72 hour first right of refusal. Immaculate home on 1.82 level acres with incredible attention to detail and impeccable updates throughout! Recent improvements include roof, HVAC, siding, gutters, kitchen, and flooring (see Features Sheet for full list). Spacious and functional layout with the potential for even more—upstairs is already plumbed and ready to be finished, adding approximately 1,200 additional square feet (blueprints available). Outside, enjoy a 60x30 National Barn Co. workshop with upgraded electric, enclosed workspace, and full bath—perfect for you RV, camper, boat, hobbies, business, or storage. Cool off in the 24x12 inground pool with all new plumbing, Sundeck coating, new safety cover and recently updated pump and liner. Conveniently located just 6 miles to White House and 7 miles to Springfield. NO HOA, NO city taxes or sewer bill. A rare combination of tranquility, accessibility, and versatility.
Zillow last checked: 8 hours ago
Listing updated: September 12, 2025 at 12:33pm
Listing Provided by:
Brenda S. Kersey Broker ABR GRI 615-300-6500,
White House Realtors
Bought with:
Brenda S. Kersey Broker ABR GRI, 262657
White House Realtors
Source: RealTracs MLS as distributed by MLS GRID,MLS#: 2944419
Facts & features
Interior
Bedrooms & bathrooms
- Bedrooms: 3
- Bathrooms: 2
- Full bathrooms: 2
- Main level bedrooms: 3
Heating
- Natural Gas
Cooling
- Central Air
Appliances
- Included: Double Oven, Gas Range, Dishwasher, Microwave, Refrigerator
Features
- Ceiling Fan(s), Extra Closets, Pantry, Redecorated, Smart Thermostat, Walk-In Closet(s)
- Flooring: Carpet, Wood, Tile
- Basement: None,Crawl Space
- Number of fireplaces: 1
- Fireplace features: Electric
Interior area
- Total structure area: 1,778
- Total interior livable area: 1,778 sqft
- Finished area above ground: 1,778
Property
Parking
- Total spaces: 12
- Parking features: Garage Door Opener, Garage Faces Side, Driveway
- Garage spaces: 2
- Uncovered spaces: 10
Features
- Levels: Two
- Stories: 2
- Patio & porch: Porch, Covered, Deck
Lot
- Size: 1.82 Acres
Details
- Parcel number: 093 10100 000
- Special conditions: Standard
- Other equipment: Irrigation System
Construction
Type & style
- Home type: SingleFamily
- Property subtype: Single Family Residence, Residential
Materials
- Vinyl Siding
Condition
- New construction: No
- Year built: 2001
Utilities & green energy
- Sewer: Septic Tank
- Water: Public
- Utilities for property: Natural Gas Available, Water Available
Community & neighborhood
Location
- Region: Springfield
- Subdivision: Bethlehem Farms
Price history
| Date | Event | Price |
|---|---|---|
| 9/12/2025 | Sold | $599,900$337/sqft |
Source: | ||
| 8/8/2025 | Pending sale | $599,900$337/sqft |
Source: | ||
| 7/22/2025 | Contingent | $599,900$337/sqft |
Source: | ||
| 7/20/2025 | Listed for sale | $599,900+204.5%$337/sqft |
Source: | ||
| 10/28/2009 | Listing removed | $197,000+6.5%$111/sqft |
Source: Visual Tour #1047105 Report a problem | ||
Public tax history
| Year | Property taxes | Tax assessment |
|---|---|---|
| 2024 | $1,771 | $98,375 |
| 2023 | $1,771 +9.1% | $98,375 +56.1% |
| 2022 | $1,623 +0.2% | $63,025 +0.2% |
Find assessor info on the county website
Neighborhood: 37172
Nearby schools
GreatSchools rating
- NARobert F. Woodall Elementary SchoolGrades: PK-2Distance: 5.1 mi
- 7/10White House Heritage High SchoolGrades: 7-12Distance: 2.9 mi
- 6/10White House Heritage Elementary SchoolGrades: 3-6Distance: 6 mi
Schools provided by the listing agent
- Elementary: Robert F. Woodall Elementary
- Middle: White House Heritage High School
- High: White House Heritage High School
Source: RealTracs MLS as distributed by MLS GRID. This data may not be complete. We recommend contacting the local school district to confirm school assignments for this home.
Get a cash offer in 3 minutes
Find out how much your home could sell for in as little as 3 minutes with a no-obligation cash offer.
Estimated market value$599,900
Get a cash offer in 3 minutes
Find out how much your home could sell for in as little as 3 minutes with a no-obligation cash offer.
Estimated market value
$599,900


