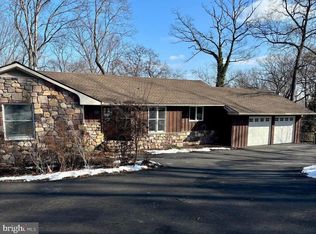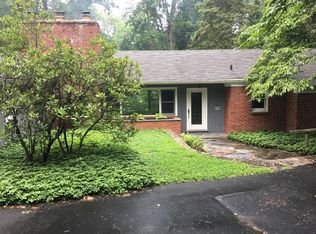Sold for $705,000 on 12/15/23
$705,000
6683-86 Chapel Rd, New Hope, PA 18938
3beds
3,236sqft
Single Family Residence
Built in 1972
2.11 Acres Lot
$927,300 Zestimate®
$218/sqft
$5,461 Estimated rent
Home value
$927,300
$797,000 - $1.08M
$5,461/mo
Zestimate® history
Loading...
Owner options
Explore your selling options
What's special
Set on a quiet country road in Solebury Township is this three bedroom/three full bath craftsman style rancher. Bring your ideas and personal style to this 1972 stone and wood custom built house on 2.1 beautiful acres. The house has a walk out finished lower level with a wall of windows and glass doors looking out to the rear wooded property. The lower level has a large walk-in stone fireplace, full bath and lots of storage. There are three attached garages, a wood barn, and a large shed for storing wood. The three stone wood burning fireplaces add ambiance and warmth to the kitchen, living room and downstairs great room. On the main level, the floors are Pennsylvania blue stone and gleaming pumpkin pine wide plank wood. The main floor living room, foyer and kitchen have solid wood beams on the ceiling. The dining room has a large bay window and lots of natural light. The three bedrooms and two baths are on the main level. The expansive 40 foot deck on the rear of the main floor is perfect for entertaining or simply enjoying the natural setting. For the car enthusiast one of the garages is oversized and accessed from the lower level of the house. If you are seeking a bucolic setting within a two to three minute drive to downtown New Hope or Lambertville with all they have to offer, then this property is for you. Note: The property address on the mailbox is #86
Zillow last checked: 8 hours ago
Listing updated: December 15, 2023 at 04:02pm
Listed by:
Stephanie Garomon 215-595-7402,
Addison Wolfe Real Estate
Bought with:
Greg Makarevitz, RS349420
Grand Property Company
Source: Bright MLS,MLS#: PABU2057366
Facts & features
Interior
Bedrooms & bathrooms
- Bedrooms: 3
- Bathrooms: 3
- Full bathrooms: 3
- Main level bathrooms: 2
- Main level bedrooms: 3
Basement
- Description: Percent Finished: 100.0
- Area: 1618
Heating
- Baseboard, Electric
Cooling
- Central Air, Electric
Appliances
- Included: Dishwasher, Self Cleaning Oven, Oven/Range - Electric, Refrigerator, Electric Water Heater
- Laundry: Hookup, Lower Level
Features
- Breakfast Area, Built-in Features, Dining Area, Entry Level Bedroom, Exposed Beams, Formal/Separate Dining Room, Kitchen - Country, Eat-in Kitchen, Kitchen - Table Space, Primary Bath(s), Bathroom - Stall Shower, Bathroom - Tub Shower, Beamed Ceilings, Dry Wall
- Flooring: Wood, Stone, Tile/Brick
- Doors: Sliding Glass, Six Panel
- Windows: Bay/Bow, Double Hung, Sliding
- Basement: Partial
- Number of fireplaces: 3
- Fireplace features: Double Sided, Mantel(s), Stone
Interior area
- Total structure area: 3,236
- Total interior livable area: 3,236 sqft
- Finished area above ground: 1,618
- Finished area below ground: 1,618
Property
Parking
- Total spaces: 9
- Parking features: Storage, Basement, Garage Faces Rear, Garage Faces Front, Garage Door Opener, Inside Entrance, Oversized, Asphalt, Circular Driveway, Private, Attached, Driveway
- Attached garage spaces: 3
- Uncovered spaces: 6
Accessibility
- Accessibility features: None
Features
- Levels: Two
- Stories: 2
- Patio & porch: Deck
- Exterior features: Rain Gutters
- Pool features: None
- Has view: Yes
- View description: Garden, Trees/Woods
- Frontage type: Road Frontage
Lot
- Size: 2.11 Acres
- Features: Backs to Trees, Irregular Lot, Not In Development, Wooded, Rear Yard, Rural
Details
- Additional structures: Above Grade, Below Grade, Outbuilding
- Parcel number: 41028004001
- Zoning: R1
- Zoning description: Residential
- Special conditions: Standard
Construction
Type & style
- Home type: SingleFamily
- Architectural style: Ranch/Rambler,Craftsman
- Property subtype: Single Family Residence
Materials
- Frame
- Foundation: Concrete Perimeter
- Roof: Asphalt
Condition
- Very Good
- New construction: No
- Year built: 1972
Utilities & green energy
- Electric: 200+ Amp Service
- Sewer: On Site Septic
- Water: Well
- Utilities for property: Cable Available, Electricity Available
Community & neighborhood
Location
- Region: New Hope
- Municipality: SOLEBURY TWP
Other
Other facts
- Listing agreement: Exclusive Right To Sell
- Listing terms: Cash,Conventional
- Ownership: Fee Simple
- Road surface type: Black Top
Price history
| Date | Event | Price |
|---|---|---|
| 12/15/2023 | Sold | $705,000-3.4%$218/sqft |
Source: | ||
| 11/6/2023 | Contingent | $729,999$226/sqft |
Source: | ||
| 10/23/2023 | Price change | $729,999-2.7%$226/sqft |
Source: | ||
| 10/10/2023 | Listed for sale | $749,999-5.1%$232/sqft |
Source: | ||
| 9/23/2023 | Contingent | $790,000$244/sqft |
Source: | ||
Public tax history
Tax history is unavailable.
Neighborhood: 18938
Nearby schools
GreatSchools rating
- 7/10New Hope-Solebury Upper El SchoolGrades: 3-5Distance: 0.8 mi
- 8/10New Hope-Solebury Middle SchoolGrades: 6-8Distance: 0.8 mi
- 8/10New Hope-Solebury High SchoolGrades: 9-12Distance: 0.8 mi
Schools provided by the listing agent
- Elementary: New Hope-solebury Lower
- Middle: New Hope-solebury
- High: New Hope-solebury
- District: New Hope-solebury
Source: Bright MLS. This data may not be complete. We recommend contacting the local school district to confirm school assignments for this home.

Get pre-qualified for a loan
At Zillow Home Loans, we can pre-qualify you in as little as 5 minutes with no impact to your credit score.An equal housing lender. NMLS #10287.
Sell for more on Zillow
Get a free Zillow Showcase℠ listing and you could sell for .
$927,300
2% more+ $18,546
With Zillow Showcase(estimated)
$945,846
