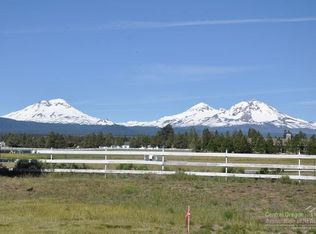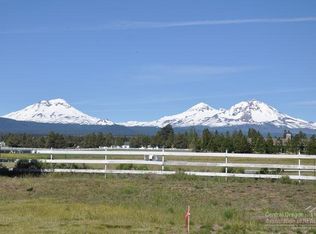Closed
$1,196,500
66825 Sisemore Rd, Bend, OR 97703
3beds
3baths
2,484sqft
Single Family Residence
Built in 1990
2.4 Acres Lot
$974,700 Zestimate®
$482/sqft
$4,095 Estimated rent
Home value
$974,700
$848,000 - $1.12M
$4,095/mo
Zestimate® history
Loading...
Owner options
Explore your selling options
What's special
Special properties like this don't come on the market often. This custom single level home has been meticulously cared for by one owner, on 2.4 acres backdropped by views of Broken Top & Three Sisters. The main home features custom vertical grain fir doors with matching fir cabinets & trim throughout plus beautiful birch wood floors in the main living area. The kitchen features solid granite counters & newer Jenn-Air appliances. The primary suite offers wonderful views of the mountains plus a walk-in closet, dual sink vanity & tile shower. Attached to the main home is an updated 613 SF guest quarters consisting of a bedroom, full bathroom, living area & kitchenette with sink, dishwasher & refrigerator. With a separate entrance, a private deck plus it's own single car garage, this space offers many uses. There is also a detached 780 SF shop/garage complete with 220v wiring. Other updates include newer roof, newer furnace, exterior paint, refinished decks & drain field.
Zillow last checked: 8 hours ago
Listing updated: November 07, 2024 at 07:31pm
Listed by:
Cascade Hasson SIR 541-383-7600
Bought with:
Cascade Hasson SIR
Source: Oregon Datashare,MLS#: 220173176
Facts & features
Interior
Bedrooms & bathrooms
- Bedrooms: 3
- Bathrooms: 3
Heating
- Electric, Forced Air, Heat Pump, Wood
Cooling
- Central Air, Heat Pump
Appliances
- Included: Dishwasher, Disposal, Dryer, Microwave, Range, Refrigerator, Washer, Water Heater
Features
- Double Vanity, Fiberglass Stall Shower, Granite Counters, In-Law Floorplan, Kitchen Island, Linen Closet, Open Floorplan, Pantry, Primary Downstairs, Shower/Tub Combo, Tile Shower, Vaulted Ceiling(s), Walk-In Closet(s)
- Flooring: Carpet, Hardwood, Tile, Vinyl
- Windows: Low Emissivity Windows, Double Pane Windows, Vinyl Frames
- Basement: None
- Has fireplace: Yes
- Fireplace features: Great Room, Wood Burning
- Common walls with other units/homes: No Common Walls
Interior area
- Total structure area: 2,484
- Total interior livable area: 2,484 sqft
Property
Parking
- Total spaces: 5
- Parking features: Asphalt, Attached, Detached, Driveway, Garage Door Opener, RV Access/Parking, Workshop in Garage
- Attached garage spaces: 5
- Has uncovered spaces: Yes
Accessibility
- Accessibility features: Accessible Doors
Features
- Levels: One
- Stories: 1
- Patio & porch: Deck
- Spa features: Spa/Hot Tub
- Has view: Yes
- View description: Mountain(s), Territorial
Lot
- Size: 2.40 Acres
- Features: Landscaped, Level, Native Plants, Sprinkler Timer(s), Sprinklers In Front, Sprinklers In Rear
Details
- Additional structures: RV/Boat Storage, Second Garage, Storage
- Parcel number: 130927
- Zoning description: EFUTRB
- Special conditions: Standard
Construction
Type & style
- Home type: SingleFamily
- Architectural style: Ranch
- Property subtype: Single Family Residence
Materials
- Frame
- Foundation: Stemwall
- Roof: Composition
Condition
- New construction: No
- Year built: 1990
Utilities & green energy
- Sewer: Septic Tank, Standard Leach Field
- Water: Backflow Domestic, Private, Water Meter
Community & neighborhood
Security
- Security features: Carbon Monoxide Detector(s), Smoke Detector(s)
Location
- Region: Bend
Other
Other facts
- Listing terms: Cash,Conventional,FHA,VA Loan
- Road surface type: Paved
Price history
| Date | Event | Price |
|---|---|---|
| 11/22/2023 | Sold | $1,196,500-0.2%$482/sqft |
Source: | ||
| 10/26/2023 | Pending sale | $1,199,000$483/sqft |
Source: | ||
Public tax history
Tax history is unavailable.
Neighborhood: 97703
Nearby schools
GreatSchools rating
- 8/10Sisters Elementary SchoolGrades: K-4Distance: 6.1 mi
- 6/10Sisters Middle SchoolGrades: 5-8Distance: 7.2 mi
- 8/10Sisters High SchoolGrades: 9-12Distance: 7.5 mi
Schools provided by the listing agent
- Elementary: Sisters Elem
- Middle: Sisters Middle
- High: Sisters High
Source: Oregon Datashare. This data may not be complete. We recommend contacting the local school district to confirm school assignments for this home.

Get pre-qualified for a loan
At Zillow Home Loans, we can pre-qualify you in as little as 5 minutes with no impact to your credit score.An equal housing lender. NMLS #10287.
Sell for more on Zillow
Get a free Zillow Showcase℠ listing and you could sell for .
$974,700
2% more+ $19,494
With Zillow Showcase(estimated)
$994,194
