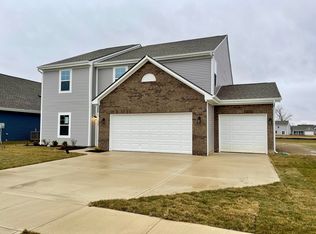Sold
$332,000
6682 Honeysuckle Way, Pendleton, IN 46064
5beds
2,970sqft
Residential, Single Family Residence
Built in 2020
8,712 Square Feet Lot
$355,800 Zestimate®
$112/sqft
$2,493 Estimated rent
Home value
$355,800
$338,000 - $374,000
$2,493/mo
Zestimate® history
Loading...
Owner options
Explore your selling options
What's special
Why wait to have a home built when this home is ready NOW! This spacious 5 bedroom 3 bath home offers an open kitchen w/ great counter space. House boasts large open room to create a perfect entertainment space for dining or home office right off the kitchen & a flex room creating a 5th bedroom with full bath. Upstairs has a master suite with double vanity & garden tub w/ sep. shower. All upstairs bedrooms have WICs! Upstairs cozy bonus room &guest full bath w/ double vanity. Back yard is open canvas to build your dream patio to host your family & friends. Winding walking trails. Short commute to Pendleton Falls Park & Fall Creek Golf Club. Access to I-69, SR13, & SR67. Minutes from Fortville, Anderson, & Hamilton Town Center. Pond view!
Zillow last checked: 8 hours ago
Listing updated: May 17, 2023 at 01:06pm
Listing Provided by:
Julie Schnepp 765-617-9430,
RE/MAX Legacy,
Leigh Ann Rogers,
RE/MAX Legacy
Bought with:
Jason Engle
CENTURY 21 Scheetz
Source: MIBOR as distributed by MLS GRID,MLS#: 21913011
Facts & features
Interior
Bedrooms & bathrooms
- Bedrooms: 5
- Bathrooms: 3
- Full bathrooms: 3
- Main level bathrooms: 1
- Main level bedrooms: 1
Primary bedroom
- Level: Upper
- Area: 266 Square Feet
- Dimensions: 14x19
Bedroom 2
- Level: Upper
- Area: 132 Square Feet
- Dimensions: 11x12
Bedroom 3
- Level: Upper
- Area: 121 Square Feet
- Dimensions: 11x11
Bedroom 4
- Level: Upper
- Area: 121 Square Feet
- Dimensions: 11x11
Bedroom 5
- Features: Vinyl
- Level: Main
- Area: 130 Square Feet
- Dimensions: 10x13
Other
- Features: Vinyl
- Level: Upper
- Area: 48 Square Feet
- Dimensions: 6x8
Bonus room
- Level: Upper
- Area: 143 Square Feet
- Dimensions: 11x13
Breakfast room
- Features: Vinyl
- Level: Main
- Area: 135 Square Feet
- Dimensions: 9x15
Dining room
- Features: Vinyl
- Level: Main
- Area: 130 Square Feet
- Dimensions: 10x13
Kitchen
- Features: Vinyl
- Level: Main
- Area: 180 Square Feet
- Dimensions: 12x15
Living room
- Features: Vinyl
- Level: Main
- Area: 224 Square Feet
- Dimensions: 14x16
Heating
- Forced Air
Cooling
- Has cooling: Yes
Appliances
- Included: Dishwasher, Electric Water Heater, MicroHood, Electric Oven, Refrigerator
Features
- Attic Access, Double Vanity, Breakfast Bar, High Speed Internet, Walk-In Closet(s)
- Has basement: No
- Attic: Access Only
- Number of fireplaces: 1
- Fireplace features: Gas Log
Interior area
- Total structure area: 2,970
- Total interior livable area: 2,970 sqft
- Finished area below ground: 0
Property
Parking
- Total spaces: 2
- Parking features: Garage
- Garage spaces: 2
Features
- Levels: Two
- Stories: 2
Lot
- Size: 8,712 sqft
Details
- Parcel number: 481525200011075015
Construction
Type & style
- Home type: SingleFamily
- Property subtype: Residential, Single Family Residence
Materials
- Vinyl With Brick
- Foundation: Slab
Condition
- New construction: No
- Year built: 2020
Utilities & green energy
- Water: Municipal/City
Community & neighborhood
Location
- Region: Pendleton
- Subdivision: Maple Trails
HOA & financial
HOA
- Has HOA: Yes
- HOA fee: $350 annually
Price history
| Date | Event | Price |
|---|---|---|
| 5/16/2023 | Sold | $332,000-0.9%$112/sqft |
Source: | ||
| 4/2/2023 | Pending sale | $334,900$113/sqft |
Source: | ||
| 3/30/2023 | Listed for sale | $334,900-5.4%$113/sqft |
Source: | ||
| 3/21/2023 | Listing removed | -- |
Source: | ||
| 3/19/2023 | Price change | $353,990-1.7%$119/sqft |
Source: | ||
Public tax history
| Year | Property taxes | Tax assessment |
|---|---|---|
| 2024 | $2,730 | $298,600 +9.4% |
| 2023 | $2,730 +45400% | $273,000 |
| 2022 | $6 | $273,000 +90900% |
Find assessor info on the county website
Neighborhood: 46064
Nearby schools
GreatSchools rating
- 8/10Maple Ridge Elementary SchoolGrades: PK-6Distance: 0.3 mi
- 5/10Pendleton Heights Middle SchoolGrades: 7-8Distance: 3.8 mi
- 9/10Pendleton Heights High SchoolGrades: 9-12Distance: 3.5 mi
Schools provided by the listing agent
- Elementary: Maple Ridge Elementary School
- Middle: Pendleton Heights Middle School
- High: Pendleton Heights High School
Source: MIBOR as distributed by MLS GRID. This data may not be complete. We recommend contacting the local school district to confirm school assignments for this home.
Get a cash offer in 3 minutes
Find out how much your home could sell for in as little as 3 minutes with a no-obligation cash offer.
Estimated market value
$355,800
Get a cash offer in 3 minutes
Find out how much your home could sell for in as little as 3 minutes with a no-obligation cash offer.
Estimated market value
$355,800
