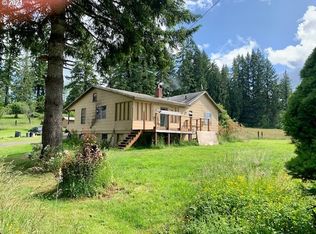Lots of options with this almost 120 acres with pasture, two homes,large Endicott Farms original barn & milk barn Beautiful piece of gently sloping to level land. Two creeks running through it-Endicott & Tide Creeks Potential for additional future income with timber. Do not enter the property unaccompanied and must have an appointment. Property has been logged and will be replanted.
This property is off market, which means it's not currently listed for sale or rent on Zillow. This may be different from what's available on other websites or public sources.

