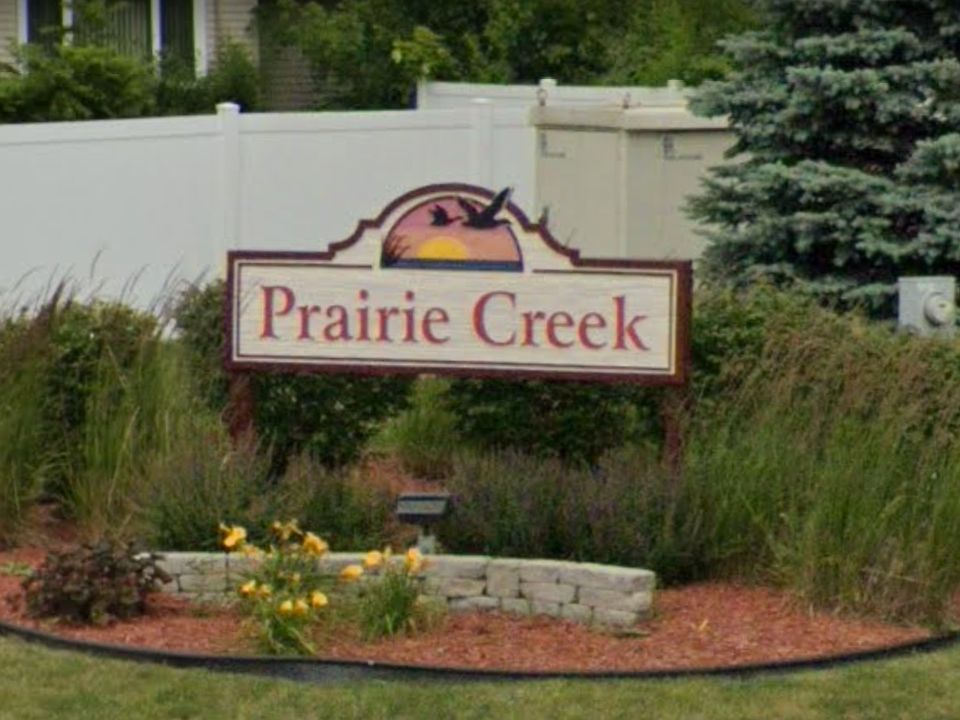4-bedroom 3-bathroom Tri-level w/ 2-car attached garage. Open concept - country kitchen opens to finished family room below. Lower level includes finished 4th bedroom & 3/4 bath. Walk-in closet, 3/4 bath in primary bedroom.
Pending
$346,900
6681 Whitcomb St, Merrillville, IN 46410
4beds
2,104sqft
Single Family Residence
Built in 2025
0.46 Acres lot
$346,700 Zestimate®
$165/sqft
$13/mo HOA
- 28 days
- on Zillow |
- 951 |
- 54 |
Zillow last checked: 7 hours ago
Listing updated: June 06, 2025 at 12:31pm
Listed by:
Frank Morin,
Heritage, Inc. 219-738-2589,
Wesley Morin,
Heritage, Inc.
Source: NIRA,MLS#: 820599
Travel times
Schedule tour
Select a date
Facts & features
Interior
Bedrooms & bathrooms
- Bedrooms: 4
- Bathrooms: 3
- Full bathrooms: 1
- 3/4 bathrooms: 2
Rooms
- Room types: Bedroom 2, Primary Bedroom, Living Room, Kitchen, Family Room, Dining Room, Bedroom 4, Bedroom 3
Primary bedroom
- Area: 181.5
- Dimensions: 12.1 x 15.0
Bedroom 2
- Area: 134.16
- Dimensions: 12.9 x 10.4
Bedroom 3
- Area: 115.31
- Dimensions: 11.25 x 10.25
Bedroom 4
- Area: 157.2
- Dimensions: 13.1 x 12.0
Dining room
- Area: 117
- Dimensions: 9.0 x 13.0
Family room
- Area: 310.5
- Dimensions: 13.5 x 23.0
Kitchen
- Area: 169
- Dimensions: 13.0 x 13.0
Living room
- Area: 252
- Dimensions: 14.0 x 18.0
Heating
- Forced Air, Natural Gas
Appliances
- Included: Dishwasher, Microwave, Disposal
- Laundry: Gas Dryer Hookup, Lower Level, Laundry Room
Features
- Country Kitchen, Open Floorplan, Walk-In Closet(s), Pantry, Kitchen Island, Entrance Foyer, Eat-in Kitchen
- Windows: Wood Frames
- Has fireplace: No
Interior area
- Total structure area: 2,104
- Total interior livable area: 2,104 sqft
- Finished area above ground: 1,384
Property
Parking
- Total spaces: 2
- Parking features: Attached, Concrete, Garage Faces Front, Garage Door Opener, Driveway
- Attached garage spaces: 2
- Has uncovered spaces: Yes
Features
- Levels: Tri-Level
- Patio & porch: Front Porch
- Exterior features: Rain Gutters
- Pool features: None
- Has view: Yes
- View description: Neighborhood, Rural
Lot
- Size: 0.46 Acres
- Features: Back Yard, Landscaped, Front Yard
Details
- Parcel number: 451207381001000030
- Zoning description: residential
- Special conditions: Agent Owned
Construction
Type & style
- Home type: SingleFamily
- Property subtype: Single Family Residence
Condition
- Under Construction
- New construction: Yes
- Year built: 2025
Details
- Builder name: Accent Homes, Inc.
Utilities & green energy
- Electric: 200+ Amp Service
- Sewer: Public Sewer
- Water: Public
- Utilities for property: Cable Available, Sewer Connected, Water Connected, Natural Gas Connected, Electricity Connected
Community & HOA
Community
- Security: Carbon Monoxide Detector(s), Smoke Detector(s)
- Subdivision: Prairie Creek
HOA
- Has HOA: Yes
- Amenities included: Maintenance Grounds
- Services included: Maintenance Grounds
- HOA fee: $150 annually
- HOA name: Prairie Creek POA
- HOA phone: 888-671-0511
Location
- Region: Merrillville
Financial & listing details
- Price per square foot: $165/sqft
- Annual tax amount: $25
- Date on market: 5/12/2025
- Listing agreement: Exclusive Agency
- Listing terms: Cash,VA Loan,FHA,Conventional
About the community
Prairie Creek is one of Merrillville's newest developments featuring generous sized lots in a great location close to transportation, schools and shopping. Units One and Two are now completed and Unit Three Phase 1 is ready for development and improvements will be started shortly. Lot reservations are being taken and we expect to be able to start construction on new homes in the new phase in September 2023.
Source: Accent Homes, Inc.

