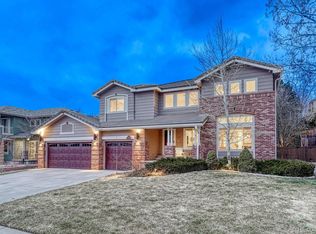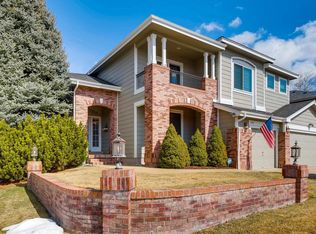Sold for $940,000 on 03/21/25
$940,000
6681 Millstone Place, Highlands Ranch, CO 80130
5beds
4,434sqft
Single Family Residence
Built in 1994
10,629 Square Feet Lot
$937,500 Zestimate®
$212/sqft
$4,306 Estimated rent
Home value
$937,500
$891,000 - $984,000
$4,306/mo
Zestimate® history
Loading...
Owner options
Explore your selling options
What's special
Location, Location, Location! Welcome to this light-filled, family home with a 3-car garage in the heart of Highlands Ranch, offering access to four Highlands Ranch recreation centers, miles of scenic trails, parks, tennis courts, and more. A convenient underground walking trail leads directly to Highland Heritage Park, where you can enjoy summer concerts in the amphitheater, 4th of July fireworks, and other exciting community events. This home has been lovingly maintained, with both visible and unseen upgrades that add to its value and efficiency. Recent improvements include a new attic fan, a top-of-the-line air conditioning unit ($15,000, installed just 1.5 years ago), a new sump pump, EV charging system in the garage, and a smart sprinkler system. Designed for both entertaining and everyday living, the home’s functional floor plan features timeless wood flooring, granite slab countertops, stainless steel appliances, plantation shutters, a stunning master bath with heated floors, and a striking two-story living and family room. The main level offers a privately enclosed office, a great-room-style kitchen with a breakfast nook, and seamless access to the dining and formal living rooms. The finished basement is an entertainer’s dream, complete with a wet bar and beverage refrigerator, a projector, surround sound, and a drop-down movie screen—perfect for family movie nights or gatherings. Outside, the home boasts fantastic curb appeal with refreshed front landscaping and the large fully landscaped backyard is perfect for outdoor activities and relaxation. Ideally located near C-470, I-25, Park Meadows, and the best of Highlands Ranch, this home offers unmatched convenience. Don’t miss your opportunity to make it yours! (Room dimensions and square footage are approximate and should be verified by the buyer.)
Zillow last checked: 8 hours ago
Listing updated: March 21, 2025 at 02:47pm
Listed by:
April Stahl 303-250-7974 April.Stahl@compass.com,
Compass - Denver
Bought with:
Mitch Helfer, 100096519
Keller Williams Integrity Real Estate LLC
Source: REcolorado,MLS#: 8087788
Facts & features
Interior
Bedrooms & bathrooms
- Bedrooms: 5
- Bathrooms: 4
- Full bathrooms: 2
- 3/4 bathrooms: 2
- Main level bathrooms: 1
Primary bedroom
- Description: Exceptionally Spacious Retreat With French Doors, Picture Windows Overlooking The Backyard, And En-Suite To A Full 5-Piece Bath With Double Walk-In Closets
- Level: Upper
- Area: 225 Square Feet
- Dimensions: 12.5 x 18
Bedroom
- Description: Secondary Bedroom Is Large With Sliding Glass Door Access To The Upper Level Balcony
- Level: Upper
- Area: 137.5 Square Feet
- Dimensions: 11 x 12.5
Bedroom
- Description: Spacious With Walk-In Closet And A Picture Window Overlooking The Front Of The Home
- Level: Upper
- Area: 150 Square Feet
- Dimensions: 12 x 12.5
Bedroom
- Description: Spacious With Walk-In Closet And A View Of The Backyard
- Level: Upper
- Area: 132 Square Feet
- Dimensions: 11 x 12
Bedroom
- Description: This Additional Secondary Bedroom Is Private And Conveniently Located Next To The Three-Quarter Bath
- Level: Basement
- Area: 112.5 Square Feet
- Dimensions: 9 x 12.5
Bathroom
- Description: Tucked Away Near The Owner Entry With A Pedestal Sink And Shower
- Level: Main
Bathroom
- Description: Double Sink Vanity With Separate Room For The Full Bath
- Level: Upper
Bathroom
- Description: 5-Piece Bathroom With Double Vanities And Two Walk-In Closets
- Level: Upper
- Area: 110.25 Square Feet
- Dimensions: 10.5 x 10.5
Bathroom
- Description: This Three-Quarter Bath With A Pedestal Sink
- Level: Basement
Bonus room
- Description: The Flex Room Off Of The Theater Is Ideal For Storage, Crafting, Toy Storage, Or Another Hobby Or Need Of Your Choice
- Level: Basement
- Area: 130 Square Feet
- Dimensions: 10 x 13
Dining room
- Description: The Dining Room Is Conveniently Adjacent To Both The Sitting/Formal Living Room And The Kitchen And Offers Ample Space For Large Gatherings
- Level: Main
- Area: 187 Square Feet
- Dimensions: 11 x 17
Dining room
- Description: The Breakfast Nook Adjacent To The Kitchen Overlooks The Backyard Through A Picture Window And Brings In Ample Natural Light
- Level: Main
Family room
- Description: The Main Level Family Room Is Spacious With A Floor-To-Ceiling Fireplace, Built-In Entertainment Area, Opens To Both The Kitchen And Breakfast Nook, And Offers A Wall Of Windows With Access To The Backyard
- Level: Main
- Area: 231 Square Feet
- Dimensions: 14 x 16.5
Kitchen
- Description: The Kitchen Is Spacious, Offers A Center Island Plus Bar-Height Island For Bar Stools, Stainless Appliances, And A Built-In Pocket Desk
- Level: Main
- Area: 216 Square Feet
- Dimensions: 13.5 x 16
Laundry
- Description: The Laundry Room With Upper Cabinetry Is Adjacent To A Large Walk-In Pantry
- Level: Main
Living room
- Description: Formal Living Room Or Sitting Room Off The Entry Offers Picture Windows And Is Flooded With Natural Light
- Level: Main
- Area: 150 Square Feet
- Dimensions: 12.5 x 12
Loft
- Description: This Sweet Space Is Light And Bright And Overlooks Both The Family Room And The Entry
- Level: Upper
- Area: 108.8 Square Feet
- Dimensions: 8.5 x 12.8
Media room
- Description: The Fully Finished Basement Offers A Fully Furnished Theater Space With Projector, A Screen, And A Wet Bar With Beverage Refrigerator
- Level: Basement
- Area: 589 Square Feet
- Dimensions: 19 x 31
Office
- Description: The Office On The Main Level Features A Picture Window With French Door Enclosure For Privacy
- Level: Main
- Area: 130 Square Feet
- Dimensions: 10 x 13
Heating
- Forced Air, Natural Gas
Cooling
- Attic Fan, Central Air
Appliances
- Included: Dishwasher, Disposal, Gas Water Heater, Microwave, Oven, Refrigerator
Features
- Ceiling Fan(s), Eat-in Kitchen, Five Piece Bath, Granite Counters, High Ceilings, Kitchen Island, Open Floorplan, Primary Suite, Smoke Free, Vaulted Ceiling(s), Walk-In Closet(s), Wet Bar
- Flooring: Tile, Wood
- Windows: Double Pane Windows, Window Coverings, Window Treatments
- Basement: Finished,Partial
- Number of fireplaces: 1
- Fireplace features: Family Room
Interior area
- Total structure area: 4,434
- Total interior livable area: 4,434 sqft
- Finished area above ground: 2,889
- Finished area below ground: 1,391
Property
Parking
- Total spaces: 3
- Parking features: Electric Vehicle Charging Station(s)
- Attached garage spaces: 3
Features
- Levels: Two
- Stories: 2
- Patio & porch: Front Porch
- Exterior features: Balcony, Private Yard
- Fencing: Full
- Has view: Yes
- View description: Mountain(s)
Lot
- Size: 10,629 sqft
- Features: Landscaped, Master Planned, Sprinklers In Front, Sprinklers In Rear
Details
- Parcel number: R0362113
- Zoning: PDU
- Special conditions: Standard
- Other equipment: Home Theater
Construction
Type & style
- Home type: SingleFamily
- Architectural style: Traditional
- Property subtype: Single Family Residence
Materials
- Brick, Frame
- Roof: Composition
Condition
- Year built: 1994
Details
- Builder name: Joyce Homes
Utilities & green energy
- Sewer: Public Sewer
- Water: Public
- Utilities for property: Cable Available, Electricity Connected, Natural Gas Connected
Community & neighborhood
Security
- Security features: Carbon Monoxide Detector(s), Radon Detector
Location
- Region: Highlands Ranch
- Subdivision: Highlands Ranch
HOA & financial
HOA
- Has HOA: Yes
- HOA fee: $171 quarterly
- Amenities included: Clubhouse, Fitness Center, Playground, Pool, Sauna, Spa/Hot Tub, Tennis Court(s), Trail(s)
- Services included: Trash
- Association name: Highlands Ranch Community Association
- Association phone: 303-791-2500
Other
Other facts
- Listing terms: Cash,Conventional
- Ownership: Individual
- Road surface type: Paved
Price history
| Date | Event | Price |
|---|---|---|
| 3/21/2025 | Sold | $940,000+0%$212/sqft |
Source: | ||
| 2/10/2025 | Pending sale | $939,900$212/sqft |
Source: | ||
| 2/8/2025 | Listed for sale | $939,900+97.3%$212/sqft |
Source: | ||
| 7/11/2013 | Sold | $476,500-2.7%$107/sqft |
Source: Public Record Report a problem | ||
| 6/14/2013 | Listed for sale | $489,900+58.1%$110/sqft |
Source: The Denver 100 LLC #1197939 Report a problem | ||
Public tax history
| Year | Property taxes | Tax assessment |
|---|---|---|
| 2025 | $5,849 +0.2% | $57,640 -12.3% |
| 2024 | $5,839 +41.6% | $65,750 -0.9% |
| 2023 | $4,123 -3.9% | $66,380 +47.1% |
Find assessor info on the county website
Neighborhood: 80130
Nearby schools
GreatSchools rating
- 6/10Fox Creek Elementary SchoolGrades: PK-6Distance: 0.6 mi
- 5/10Cresthill Middle SchoolGrades: 7-8Distance: 1.2 mi
- 9/10Highlands Ranch High SchoolGrades: 9-12Distance: 1.2 mi
Schools provided by the listing agent
- Elementary: Fox Creek
- Middle: Cresthill
- High: Highlands Ranch
- District: Douglas RE-1
Source: REcolorado. This data may not be complete. We recommend contacting the local school district to confirm school assignments for this home.
Get a cash offer in 3 minutes
Find out how much your home could sell for in as little as 3 minutes with a no-obligation cash offer.
Estimated market value
$937,500
Get a cash offer in 3 minutes
Find out how much your home could sell for in as little as 3 minutes with a no-obligation cash offer.
Estimated market value
$937,500

