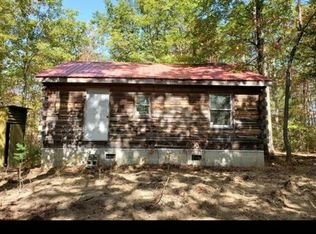Looking to spread your wings? Then take a look at this home on 7.96 of PRIVATE land Features include open floor plan with windows galore. Walk in closets in all bedrooms, security system, Wrap around deck with a covered patio in back. Storage building with electricity and ramp. Full basement with wood burning stove. Tankless HW heater. Land has walking trails which are also great for 4 wheeling!!
This property is off market, which means it's not currently listed for sale or rent on Zillow. This may be different from what's available on other websites or public sources.

