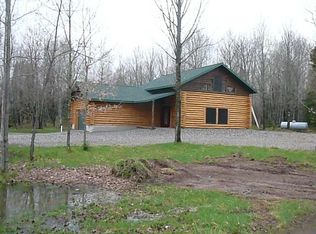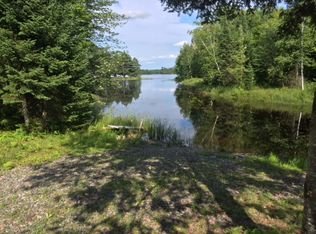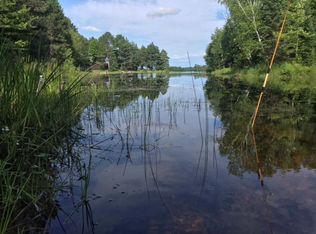Sold for $382,000 on 05/30/25
$382,000
6680 W Miller Rd, Butternut, WI 54514
3beds
1,296sqft
Single Family Residence
Built in 2003
3.24 Acres Lot
$392,200 Zestimate®
$295/sqft
$1,312 Estimated rent
Home value
$392,200
Estimated sales range
Not available
$1,312/mo
Zestimate® history
Loading...
Owner options
Explore your selling options
What's special
Welcome to your perfect Northwoods getaway! This charming full-log cabin home is nestled on a peaceful 3.25 acre wooded lot with pond and offers stunning views, serene privacy, and direct access to outdoor adventure. Whether you're looking for a year-round home or the ultimate weekend escape, this turn-key fully furnished home is packed with rustic charm and modern comforts. Includes TWO Large 24' by 40' Garages with plenty of room for all your toys, tools, and vehicles. Deeded access to Turtle-Flambeau flowage with boat ramp is approx 1000 feet down the road. Snowmobile trail runs right past the property (across the road) and with over 100 miles of ATV/UTV trails in the surrounding area - there's lot's to do. Whether you’re into hunting, fishing, hiking, trail riding, or simply relaxing in nature, this cabin delivers it all. Sit out by the firepit, watch the stars, admire the deer or listen to the loons at night, this is what "Up North" living is all about!
Zillow last checked: 8 hours ago
Listing updated: July 09, 2025 at 04:24pm
Listed by:
MARK MARZION 262-594-2000,
MARZION HOMES & REALTY, LLC
Bought with:
MICKI PIERCE-HOLMSTROM, 51811 - 90
CENTURY 21 PIERCE REALTY - MERCER
Source: GNMLS,MLS#: 211459
Facts & features
Interior
Bedrooms & bathrooms
- Bedrooms: 3
- Bathrooms: 1
- Full bathrooms: 1
Bedroom
- Level: Second
- Dimensions: 15'9x15'5
Bedroom
- Level: First
- Dimensions: 11x10
Bedroom
- Level: First
- Dimensions: 10'2x9'4
Bathroom
- Level: First
- Dimensions: 9'4x5
Dining room
- Level: First
- Dimensions: 12x10'8
Kitchen
- Level: First
- Dimensions: 12x9'8
Living room
- Level: First
- Dimensions: 16x14'8
Other
- Level: First
- Dimensions: 6'8x5'10
Other
- Level: Second
- Dimensions: 11'6x5'4
Heating
- Floor Furnace, Hot Water, Propane, Radiant Floor
Appliances
- Included: Electric Oven, Electric Range, Electric Water Heater, Microwave, Refrigerator
Features
- Attic, Ceiling Fan(s), Cathedral Ceiling(s), High Ceilings, Main Level Primary, Vaulted Ceiling(s)
- Flooring: Carpet, Ceramic Tile, Wood
- Basement: None
- Attic: Crawl Space,Finished,Floored
- Has fireplace: No
- Fireplace features: None
Interior area
- Total structure area: 1,296
- Total interior livable area: 1,296 sqft
- Finished area above ground: 1,296
- Finished area below ground: 0
Property
Parking
- Total spaces: 8
- Parking features: Detached, Four Car Garage, Four or more Spaces, Garage, Driveway
- Has garage: Yes
- Has uncovered spaces: Yes
Features
- Levels: One and One Half
- Stories: 1
- Patio & porch: Patio
- Exterior features: Dock, Out Building(s), Patio, Shed, Propane Tank - Leased
- Waterfront features: Boat Ramp/Lift Access
- Body of water: TURTLE-FLAMBEAU FLOWAGE
- Frontage length: 100,100
Lot
- Size: 3.24 Acres
- Features: Dead End, Private, Pond on Lot, Rural Lot, Secluded, Wooded
Details
- Additional structures: Garage(s), Outbuilding, Shed(s)
- Parcel number: 01240600000
Construction
Type & style
- Home type: SingleFamily
- Architectural style: Chalet/Alpine,Cabin,One and One Half Story
- Property subtype: Single Family Residence
Materials
- Log
- Foundation: Poured
- Roof: Composition,Shingle
Condition
- Year built: 2003
Utilities & green energy
- Electric: Circuit Breakers
- Sewer: Conventional Sewer
- Water: Drilled Well
Community & neighborhood
Location
- Region: Butternut
- Subdivision: Woodland Acres
Other
Other facts
- Ownership: Fee Simple
Price history
| Date | Event | Price |
|---|---|---|
| 5/30/2025 | Sold | $382,000+9.5%$295/sqft |
Source: | ||
| 4/24/2025 | Pending sale | $349,000$269/sqft |
Source: | ||
| 4/22/2025 | Listed for sale | $349,000$269/sqft |
Source: | ||
Public tax history
Tax history is unavailable.
Neighborhood: 54514
Nearby schools
GreatSchools rating
- 5/10Mercer SchoolGrades: PK-12Distance: 11.4 mi
Schools provided by the listing agent
- Elementary: IR Mercer
- Middle: IR Mercer
- High: IR Mercer
Source: GNMLS. This data may not be complete. We recommend contacting the local school district to confirm school assignments for this home.

Get pre-qualified for a loan
At Zillow Home Loans, we can pre-qualify you in as little as 5 minutes with no impact to your credit score.An equal housing lender. NMLS #10287.


