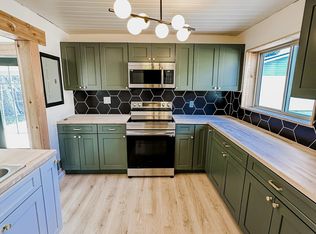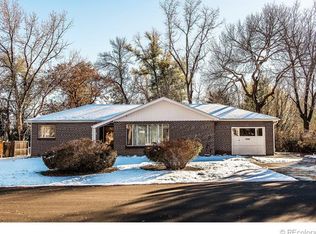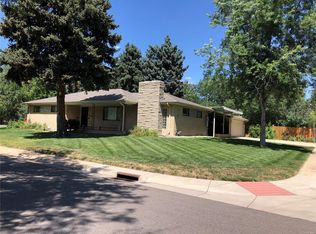Sold for $675,000 on 05/28/24
$675,000
6680 W 28th Ave, Wheat Ridge, CO 80214
3beds
2,352sqft
Residential-Detached, Residential
Built in 1955
9,156 Square Feet Lot
$714,700 Zestimate®
$287/sqft
$3,668 Estimated rent
Home value
$714,700
$658,000 - $779,000
$3,668/mo
Zestimate® history
Loading...
Owner options
Explore your selling options
What's special
Beautiful brick ranch home in the highly desirable Moore Ream neighborhood. 3 beds, 2 baths with a fully finished basement. The main floor living room has a gorgeous brick wall with wood burning fireplace and 3 oversized windows that let in a ton of natural light. 3 bedrooms on the main floor and a non-conforming bedroom in the basement. The basement also has a family room with a second wood burning fireplace, built ins, laundry room and bathroom. There is ample opportunity for entertaining! The backyard has a covered porch and fenced in yard. This is a home with great bones and one that has amazing potential to make your own! Call today for a private showing!
Zillow last checked: 8 hours ago
Listing updated: October 29, 2024 at 03:17pm
Listed by:
Jennifer Low 970-331-4146,
Jennifer Low Homes
Bought with:
Non-IRES Agent
Non-IRES
Source: IRES,MLS#: 1008884
Facts & features
Interior
Bedrooms & bathrooms
- Bedrooms: 3
- Bathrooms: 2
- Full bathrooms: 1
- 3/4 bathrooms: 1
- Main level bedrooms: 1
Primary bedroom
- Area: 144
- Dimensions: 12 x 12
Kitchen
- Area: 80
- Dimensions: 8 x 10
Heating
- Forced Air
Cooling
- Ceiling Fan(s)
Appliances
- Included: Electric Range/Oven, Dishwasher, Refrigerator, Microwave
Features
- Eat-in Kitchen
- Windows: Window Coverings
- Basement: Partially Finished
- Has fireplace: Yes
- Fireplace features: Great Room, Basement
Interior area
- Total structure area: 2,352
- Total interior livable area: 2,352 sqft
- Finished area above ground: 1,176
- Finished area below ground: 1,176
Property
Parking
- Total spaces: 2
- Parking features: Garage
- Garage spaces: 2
- Details: Garage Type: Detached
Features
- Stories: 1
- Patio & porch: Patio
- Fencing: Fenced
Lot
- Size: 9,156 sqft
Details
- Parcel number: 022122
- Zoning: Res 1
- Special conditions: Private Owner
Construction
Type & style
- Home type: SingleFamily
- Architectural style: Contemporary/Modern,Ranch
- Property subtype: Residential-Detached, Residential
Materials
- Wood/Frame, Brick
- Roof: Composition
Condition
- Not New, Previously Owned
- New construction: No
- Year built: 1955
Utilities & green energy
- Electric: Electric, Xcel
- Gas: Natural Gas
- Water: City Water, City of Wheatridge
- Utilities for property: Natural Gas Available, Electricity Available, Cable Available
Community & neighborhood
Location
- Region: Wheat Ridge
- Subdivision: Moore Ream
Other
Other facts
- Listing terms: Cash,Conventional,FHA,VA Loan
Price history
| Date | Event | Price |
|---|---|---|
| 5/28/2024 | Sold | $675,000+26.2%$287/sqft |
Source: | ||
| 5/8/2024 | Pending sale | $535,000$227/sqft |
Source: | ||
| 5/7/2024 | Listed for sale | $535,000$227/sqft |
Source: | ||
Public tax history
| Year | Property taxes | Tax assessment |
|---|---|---|
| 2024 | $2,578 +21% | $36,181 |
| 2023 | $2,131 -1.4% | $36,181 +17.2% |
| 2022 | $2,160 +16.8% | $30,884 -2.8% |
Find assessor info on the county website
Neighborhood: 80214
Nearby schools
GreatSchools rating
- 2/10Lumberg Elementary SchoolGrades: PK-6Distance: 0.5 mi
- 3/10Jefferson High SchoolGrades: 7-12Distance: 0.4 mi
Schools provided by the listing agent
- Elementary: Lumberg
- Middle: West Jefferson
- High: Jefferson
Source: IRES. This data may not be complete. We recommend contacting the local school district to confirm school assignments for this home.
Get a cash offer in 3 minutes
Find out how much your home could sell for in as little as 3 minutes with a no-obligation cash offer.
Estimated market value
$714,700
Get a cash offer in 3 minutes
Find out how much your home could sell for in as little as 3 minutes with a no-obligation cash offer.
Estimated market value
$714,700


