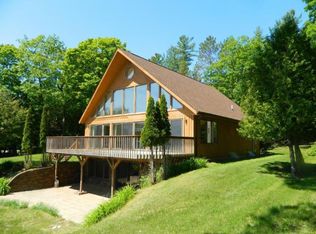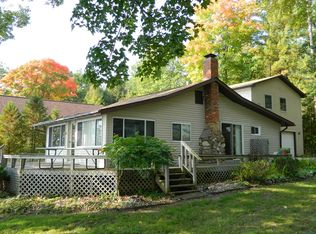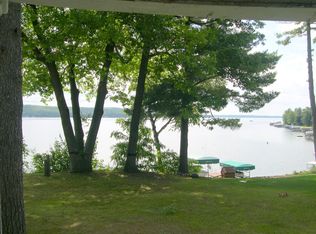Sold for $1,490,000 on 09/11/25
$1,490,000
6680 Mount Maria Rd, Hubbard Lake, MI 49747
4beds
6,208sqft
Single Family Residence
Built in ----
0.61 Acres Lot
$1,503,200 Zestimate®
$240/sqft
$4,278 Estimated rent
Home value
$1,503,200
Estimated sales range
Not available
$4,278/mo
Zestimate® history
Loading...
Owner options
Explore your selling options
What's special
One-of-a-Kind Waterfront Luxury on Hubbard Lake - 6208 Sq Ft Custom Home
Welcome to your dream retreat on the stunning shores of Hubbard Lake! This extraordinary 6,208 sq ft home offers the perfect blend of elegance, comfort, and space, with 129 feet of pristine lake frontage and breathtaking panoramic views from nearly every room. Thoughtfully designed with luxury in mind, the main level boasts 3,500 square feet of open-concept living, highlighted by custom cherry wood cabinetry, quartz countertops, and expansive windows that flood the home with natural light. The gourmet kitchen is a chef's dream, seamlessly flowing into spacious living and dining areas anchored by a beautiful fireplace one of two in the home. Expansive primary suite that is a dream room With 4 bedrooms and 4.5 bathrooms, there's room for everyone. The expansive primary suite is a true sanctuary, featuring a spa-like bathroom and a massive walk-in closet. An inviting office space provides a perfect work-from-home setup, and the fully finished 2,708 sq ft walk-out basement includes an indoor hot tub, second fireplace, and endless room to relax or entertain. Outdoors, enjoy custom landscaping, two cozy fire pits one built into the patio area, and lakefront living at its finest. The attached garage and additional pole barn offer more storage than you can imagine ideal for boats, gear, and more.
This rare lakefront gem offers timeless craftsmanship, high-end finishes, and a lifestyle of serenity and sophistication. Don't miss your chance to own this one-of-a-kind Hubbard Lake estate.
Zillow last checked: 8 hours ago
Listing updated: September 12, 2025 at 07:01am
Listed by:
Jonathon Allen Klukowski 989-335-3342,
Forty Five North Real Estate
Source: WWMLS,MLS#: 201835101
Facts & features
Interior
Bedrooms & bathrooms
- Bedrooms: 4
- Bathrooms: 5
- Full bathrooms: 4
- 1/2 bathrooms: 1
Primary bedroom
- Level: First
Heating
- Mini Split Heat/Cool, Forced Air, Natural Gas
Cooling
- Mini Split Heat/Cool
Appliances
- Included: Water Softener, Washer, Range/Oven, Refrigerator, Dryer, Dishwasher
- Laundry: Main Level
Features
- Ceiling Fan(s), Walk-In Closet(s)
- Flooring: Tile
- Basement: Finished
Interior area
- Total structure area: 6,208
- Total interior livable area: 6,208 sqft
- Finished area above ground: 3,500
Property
Parking
- Parking features: Driveway
- Has uncovered spaces: Yes
Features
- Stories: 2
- Has spa: Yes
- Spa features: Heated
- Frontage type: All-Sport
Lot
- Size: 0.61 Acres
- Dimensions: .61
Details
- Additional structures: Pole Building
- Parcel number: 02100540007500
Construction
Type & style
- Home type: SingleFamily
- Property subtype: Single Family Residence
Materials
- Foundation: Basement
Utilities & green energy
- Sewer: Septic Tank
Community & neighborhood
Location
- Region: Hubbard Lake
- Subdivision: T28N R7E
Other
Other facts
- Listing terms: Cash,Conventional Mortgage
- Ownership: Owner
- Road surface type: Paved, Maintained
Price history
| Date | Event | Price |
|---|---|---|
| 9/11/2025 | Sold | $1,490,000-11.8%$240/sqft |
Source: | ||
| 8/2/2025 | Contingent | $1,690,000$272/sqft |
Source: | ||
| 7/21/2025 | Price change | $1,690,000-3.4%$272/sqft |
Source: | ||
| 6/6/2025 | Listed for sale | $1,750,000$282/sqft |
Source: | ||
Public tax history
| Year | Property taxes | Tax assessment |
|---|---|---|
| 2025 | $5,248 +4.6% | $545,400 +4.6% |
| 2024 | $5,020 +653.3% | $521,600 +23.1% |
| 2023 | $666 | $423,600 +34.7% |
Find assessor info on the county website
Neighborhood: 49747
Nearby schools
GreatSchools rating
- 3/10Alcona Elementary SchoolGrades: K-5Distance: 16.4 mi
- 7/10Alcona Community High SchoolGrades: 6-12Distance: 16.6 mi
Schools provided by the listing agent
- Elementary: Alcona
- High: Alcona
Source: WWMLS. This data may not be complete. We recommend contacting the local school district to confirm school assignments for this home.

Get pre-qualified for a loan
At Zillow Home Loans, we can pre-qualify you in as little as 5 minutes with no impact to your credit score.An equal housing lender. NMLS #10287.


