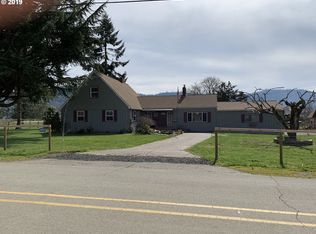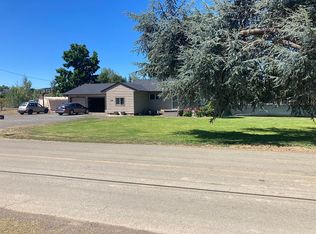Sold
$529,000
668 Winston Section Rd, Winston, OR 97496
3beds
2,403sqft
Residential, Single Family Residence
Built in 1945
1.32 Acres Lot
$528,900 Zestimate®
$220/sqft
$1,655 Estimated rent
Home value
$528,900
$487,000 - $571,000
$1,655/mo
Zestimate® history
Loading...
Owner options
Explore your selling options
What's special
PRICE REDUCED $50,000! This beautiful country home in historic Winston section includes an ADDITIONAL 2-story structure with 2 separate rental apartments, huge upper level rec. room, & full basement. The MAIN HOME has a new roof, is beautifully maintained & features a formal living room w/bay windows, country kitchen, family room w/large rock fireplace, lg bathroom, primary bedroom w/attached sunroom, dining room, pantry and utility room. Upstairs incudes 2 lg bedrooms, 3 walk-in closets, & a bonus room (potential 2nd bathroom). Wood accents throughout. French doors to patio, lg detached workshop, garage & outbuildings. Park-like setting w/mature trees including fruit and nut, grapes, berries and gardens. Surrounded with serene mountain views, orchards and farmland. Fully fenced with iron gate.
Zillow last checked: 8 hours ago
Listing updated: November 09, 2023 at 07:58am
Listed by:
Linda Swift 541-430-5649,
Berkshire Hathaway HomeServices Real Estate Professionals
Bought with:
Troy Schuyler, 940500232
Keller Williams Southern Oregon-Umpqua Valley
Source: RMLS (OR),MLS#: 23203658
Facts & features
Interior
Bedrooms & bathrooms
- Bedrooms: 3
- Bathrooms: 1
- Full bathrooms: 1
- Main level bathrooms: 1
Primary bedroom
- Level: Main
Bedroom 2
- Level: Upper
Bedroom 3
- Level: Upper
Dining room
- Level: Main
Family room
- Features: Ceiling Fan, Fireplace
- Level: Main
Kitchen
- Features: Builtin Range, Eat Bar, French Doors, Builtin Oven
- Level: Main
Living room
- Features: Bay Window
- Level: Main
Heating
- Ductless, Mini Split, Other, Fireplace(s)
Cooling
- Heat Pump
Appliances
- Included: Built In Oven, Built-In Range, Cooktop, Electric Water Heater
- Laundry: Laundry Room
Features
- Ceiling Fan(s), Wainscoting, Eat Bar
- Flooring: Hardwood, Tile, Vinyl
- Doors: French Doors
- Windows: Aluminum Frames, Wood Frames, Bay Window(s)
- Basement: Crawl Space
- Number of fireplaces: 1
- Fireplace features: Pellet Stove, Wood Burning
Interior area
- Total structure area: 2,403
- Total interior livable area: 2,403 sqft
Property
Parking
- Total spaces: 2
- Parking features: Driveway, Off Street, RV Access/Parking, Detached
- Garage spaces: 2
- Has uncovered spaces: Yes
Accessibility
- Accessibility features: Parking, Utility Room On Main, Walkin Shower, Accessibility
Features
- Levels: Two
- Stories: 2
- Patio & porch: Covered Deck, Patio, Porch
- Exterior features: Garden, Raised Beds, Yard
- Fencing: Fenced
- Has view: Yes
- View description: Mountain(s), Territorial, Valley
Lot
- Size: 1.32 Acres
- Features: Flood Zone, Level, Trees, Acres 1 to 3
Details
- Additional structures: Outbuilding, PoultryCoop, RVParking, ToolShed, SeparateLivingQuartersApartmentAuxLivingUnit
- Parcel number: R42233
- Zoning: F1
Construction
Type & style
- Home type: SingleFamily
- Architectural style: Farmhouse
- Property subtype: Residential, Single Family Residence
Materials
- Wood Siding
- Foundation: Concrete Perimeter
- Roof: Composition
Condition
- Updated/Remodeled
- New construction: No
- Year built: 1945
Utilities & green energy
- Sewer: Septic Tank
- Water: Private, Well
Community & neighborhood
Security
- Security features: Security Gate
Location
- Region: Winston
Other
Other facts
- Listing terms: Cash,Conventional,FHA,VA Loan
- Road surface type: Paved
Price history
| Date | Event | Price |
|---|---|---|
| 11/9/2023 | Sold | $529,000-3.6%$220/sqft |
Source: | ||
| 9/5/2023 | Pending sale | $549,000$228/sqft |
Source: | ||
| 8/17/2023 | Price change | $549,000-5%$228/sqft |
Source: | ||
| 7/17/2023 | Price change | $578,000-2.9%$241/sqft |
Source: | ||
| 5/22/2023 | Listed for sale | $595,000$248/sqft |
Source: | ||
Public tax history
Tax history is unavailable.
Neighborhood: 97496
Nearby schools
GreatSchools rating
- 7/10Mcgovern Elementary SchoolGrades: 3-5Distance: 1.4 mi
- 4/10Winston Middle SchoolGrades: 6-8Distance: 1.1 mi
- 5/10Douglas High SchoolGrades: 9-12Distance: 2.2 mi
Schools provided by the listing agent
- Elementary: Brockway
- Middle: Winston
- High: Douglas
Source: RMLS (OR). This data may not be complete. We recommend contacting the local school district to confirm school assignments for this home.
Get pre-qualified for a loan
At Zillow Home Loans, we can pre-qualify you in as little as 5 minutes with no impact to your credit score.An equal housing lender. NMLS #10287.

