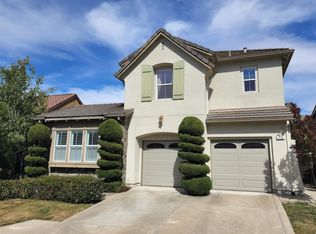Charming Home in Shadow Creek! Located on a quiet street with no rear neighbors, this beautifully maintained home offers great space for everyday living or entertaining. The light-filled open layout features high ceilings, hardwood floors, and large windows. The kitchen connects to the cozy family room and includes stainless steel appliances, a center island, and a roomy pantry. A bedroom and full bath on the main level are ideal for guests or multigenerational living. Upstairs, the spacious primary suite includes a bonus area perfect for an office or reading nook, plus an updated bath. The backyard is peaceful and private, with a patio, garden space, and plenty of room to relax. Solar panels add energy efficiency. Enjoy all that Shadow Creek offers two pools, clubhouses, parks, trails, and top-rated schools just minutes from Blackhawk Plaza. Don't miss this special Danville home!
House for rent
$6,700/mo
668 Sun Tree Ct, Danville, CA 94506
4beds
3,401sqft
Price may not include required fees and charges.
Singlefamily
Available now
Cats, small dogs OK
Central air
Common area laundry
3 Attached garage spaces parking
Fireplace, zoned
What's special
Garden spaceCenter islandSpacious primary suiteLarge windowsCozy family roomQuiet streetHigh ceilings
- 8 days
- on Zillow |
- -- |
- -- |
Travel times
Prepare for your first home with confidence
Consider a first-time homebuyer savings account designed to grow your down payment with up to a 6% match & 4.15% APY.
Facts & features
Interior
Bedrooms & bathrooms
- Bedrooms: 4
- Bathrooms: 3
- Full bathrooms: 3
Rooms
- Room types: Dining Room, Family Room
Heating
- Fireplace, Zoned
Cooling
- Central Air
Appliances
- Included: Dishwasher, Microwave, Oven, Range, Refrigerator
- Laundry: Common Area, In Unit, Laundry Room, Shared
Features
- Breakfast Bar, Formal Dining Room, Kitchen/Family Combo, Pantry
- Flooring: Carpet, Hardwood, Tile
- Has fireplace: Yes
Interior area
- Total interior livable area: 3,401 sqft
Property
Parking
- Total spaces: 3
- Parking features: Attached, Covered
- Has attached garage: Yes
- Details: Contact manager
Features
- Stories: 2
- Exterior features: 1 Bath, 1 Bedroom, 2 Baths, 3 Bedrooms, Architecture Style: Traditional, Attached, Back Yard, Breakfast Bar, Brick, Clubhouse, Common Area, Community, Court, Cul-De-Sac, Direct Access, Family Room, Formal Dining Room, Front Yard, Garage Door Opener, Gas Starter, Greenbelt, Heating system: Fireplace(s), Heating system: Zoned, Kitchen/Family Combo, Landscaped, Laundry Room, Living Room, Lot Features: Cul-De-Sac, Court, Back Yard, Front Yard, Landscaped, Paved, Main Entry, Pantry, Paved, Playground, Pool, Primary Bedrm Suite - 1, Shadow Creek HOA, Trail(s)
Details
- Parcel number: 2207330024
Construction
Type & style
- Home type: SingleFamily
- Property subtype: SingleFamily
Materials
- Roof: Tile
Condition
- Year built: 1991
Community & HOA
Community
- Features: Clubhouse, Playground
Location
- Region: Danville
Financial & listing details
- Lease term: Contact For Details
Price history
| Date | Event | Price |
|---|---|---|
| 6/4/2025 | Listed for rent | $6,700$2/sqft |
Source: bridgeMLS/CCAR/Bay East AOR #41100115 | ||
| 5/20/2025 | Sold | $2,212,500-1.7%$651/sqft |
Source: | ||
| 4/12/2025 | Pending sale | $2,249,880$662/sqft |
Source: | ||
| 4/3/2025 | Listed for sale | $2,249,880+309.1%$662/sqft |
Source: | ||
| 7/31/1998 | Sold | $550,000+26.4%$162/sqft |
Source: Public Record | ||
![[object Object]](https://photos.zillowstatic.com/fp/69cdea991f7fda9e3694d9caeca521ed-p_i.jpg)
