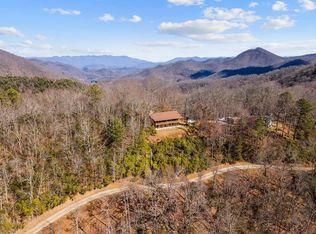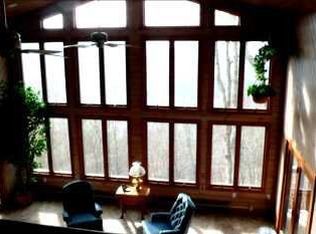Top of the world mountain getaway! This sweet cabin offers a lovely private setting with over an acre of wooded wonder to call your own. You will love being tucked in the trees while enjoying the many birds that call this place home. Lots of wildlife so you will not get lonesome for friends! Gated community. Offering 3 bedrooms and two baths on the upper level and additional area on the basement level for game room, family room, guests, etc. Large garage/workshop is separate from the home! You really need to visit to appreciate this special getaway! Easy to show with a little notice.
This property is off market, which means it's not currently listed for sale or rent on Zillow. This may be different from what's available on other websites or public sources.


