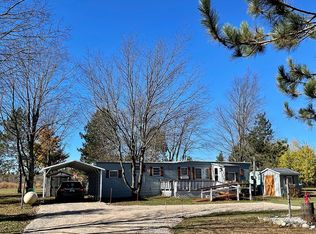Sold for $222,000
$222,000
668 Sigma Rd SE, Kalkaska, MI 49646
3beds
976sqft
Single Family Residence
Built in 1970
26 Acres Lot
$226,400 Zestimate®
$227/sqft
$1,502 Estimated rent
Home value
$226,400
Estimated sales range
Not available
$1,502/mo
Zestimate® history
Loading...
Owner options
Explore your selling options
What's special
Nestled in the heart of Kalkaska County, this inviting three-bedroom, one-bathroom home offers the perfect blend of comfort and country living. In recent years, the home has undergone several updates, including new windows, cabinets, countertops, wainscoting, laminate flooring, and carpeting in the bedrooms. The plumbing has also been updated, and a brand-new well was installed to ensure reliable water access. Additionally, a new septic system was installed just last year. Surrounded by nature, this home is conveniently located near state land, lakes, and trails—ideal for outdoor enthusiasts looking to explore Northern Michigan’s beauty. Whether you’re seeking a year-round residence or a weekend retreat, this charming home provides the perfect setting to relax and unwind.
Zillow last checked: 8 hours ago
Listing updated: May 13, 2025 at 11:45am
Listed by:
Carol Karas 231-342-3794,
EXIT Northern Shores Realty-KA 231-258-0927,
Stephen Karas 231-342-4686,
EXIT Northern Shores Realty-ER
Bought with:
Jennifer Hastings, 6501391762
Key Realty One-TC
Source: NGLRMLS,MLS#: 1931733
Facts & features
Interior
Bedrooms & bathrooms
- Bedrooms: 3
- Bathrooms: 1
- Full bathrooms: 1
- Main level bathrooms: 1
- Main level bedrooms: 3
Primary bedroom
- Level: Main
- Area: 195
- Dimensions: 15 x 13
Bedroom 2
- Level: Main
- Area: 132
- Dimensions: 12 x 11
Bedroom 3
- Level: Main
- Area: 99
- Dimensions: 11 x 9
Primary bathroom
- Features: Shared
Dining room
- Level: Main
Kitchen
- Level: Main
- Area: 156
- Dimensions: 13 x 12
Living room
- Level: Main
- Area: 231
- Dimensions: 21 x 11
Heating
- Baseboard
Cooling
- Electric
Appliances
- Included: Refrigerator, Oven/Range, Washer, Dryer
- Laundry: Main Level
Features
- Entrance Foyer, High Speed Internet
- Flooring: Laminate, Carpet
- Basement: Crawl Space
- Has fireplace: No
- Fireplace features: None
Interior area
- Total structure area: 976
- Total interior livable area: 976 sqft
- Finished area above ground: 976
- Finished area below ground: 0
Property
Parking
- Parking features: None, Gravel
Accessibility
- Accessibility features: None
Features
- Levels: One
- Stories: 1
- Has view: Yes
- View description: Countryside View
- Waterfront features: None
Lot
- Size: 26 Acres
- Features: Rolling Slope, Metes and Bounds
Details
- Additional structures: Shed(s)
- Parcel number: 00602901515
- Zoning description: Residential,Horses Allowed,Outbuildings Allowed
- Horses can be raised: Yes
Construction
Type & style
- Home type: SingleFamily
- Property subtype: Single Family Residence
Materials
- Frame, Vinyl Siding
- Roof: Asphalt
Condition
- New construction: No
- Year built: 1970
- Major remodel year: 2015
Utilities & green energy
- Sewer: Private Sewer
- Water: Private
Community & neighborhood
Community
- Community features: None
Location
- Region: Kalkaska
- Subdivision: meets & bounds
HOA & financial
HOA
- Services included: None
Other
Other facts
- Listing agreement: Exclusive Right Sell
- Price range: $222K - $222K
- Listing terms: Conventional,Cash,FHA,USDA Loan,VA Loan
- Ownership type: Private Owner
- Road surface type: Asphalt
Price history
| Date | Event | Price |
|---|---|---|
| 5/12/2025 | Sold | $222,000$227/sqft |
Source: | ||
| 5/12/2025 | Pending sale | $222,000$227/sqft |
Source: | ||
| 3/26/2025 | Listed for sale | $222,000+93%$227/sqft |
Source: | ||
| 9/4/2020 | Sold | $115,000$118/sqft |
Source: EXIT Realty solds #-6265512493040603705 Report a problem | ||
| 7/9/2020 | Pending sale | $115,000$118/sqft |
Source: RE/MAX Bayshore #1877007 Report a problem | ||
Public tax history
| Year | Property taxes | Tax assessment |
|---|---|---|
| 2024 | $1,310 +7.8% | $80,700 +26.7% |
| 2023 | $1,215 +5% | $63,700 +20.4% |
| 2022 | $1,158 | $52,900 -9% |
Find assessor info on the county website
Neighborhood: 49646
Nearby schools
GreatSchools rating
- NACrawford SchoolGrades: K-8Distance: 0.8 mi
Schools provided by the listing agent
- District: Kalkaska Public Schools
Source: NGLRMLS. This data may not be complete. We recommend contacting the local school district to confirm school assignments for this home.

Get pre-qualified for a loan
At Zillow Home Loans, we can pre-qualify you in as little as 5 minutes with no impact to your credit score.An equal housing lender. NMLS #10287.
