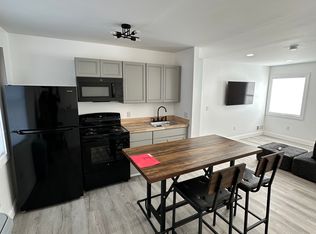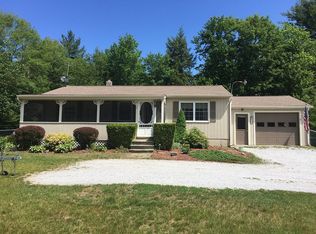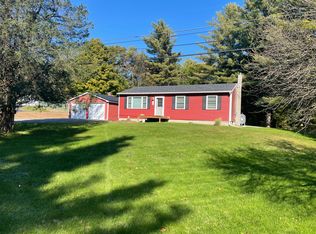Closed
Listed by:
Carolyn Weaver,
KW Vermont Cell:802-238-9779
Bought with: KW Vermont
$520,000
668 Sandy Birch Road, Georgia, VT 05468
3beds
1,536sqft
Single Family Residence
Built in 1982
1.25 Acres Lot
$542,100 Zestimate®
$339/sqft
$2,752 Estimated rent
Home value
$542,100
$515,000 - $569,000
$2,752/mo
Zestimate® history
Loading...
Owner options
Explore your selling options
What's special
This country property offers the ultimate home business opportunity with two large detached garages, currently being utilized as an auto repair center, with ample space to set up shop for your own home-based enterprise. Set back from the road, the two-story home has been deep-cleaned and freshly painted for a like-new feel. The updated eat-in kitchen includes stainless appliances, counters with faux marble epoxy finish, tile backsplash, and pendant lighting. Retreat to the spacious first floor primary suite with sliding glass barn door to the spa-like private bath with soaking tub, glass shower with multiple shower heads, and vanity with light-up mirror. Two bedrooms and two rooms on the second level could be combined to create two large guest bedrooms. Hook your grill up to the gas line on the back deck that overlooks the backyard and above ground pool with it's own deck and outdoor bar. Move your established company or start your dream business in the flexible space provided in two detached garages. The front building is 720 sq ft with a loft upstairs, accessed from the exterior. A hall connects to the 1624 sq ft rear building with 24-foot high ceiling, two garage doors, and 10 x 40 lean-to for additional storage. There's plenty of paved parking and a side entrance for visitors. Easy access to I-89 and just 15 minutes to St. Albans and 26 minutes to downtown Burlington.
Zillow last checked: 8 hours ago
Listing updated: May 13, 2024 at 09:20am
Listed by:
Carolyn Weaver,
KW Vermont Cell:802-238-9779
Bought with:
The Hammond Team
KW Vermont
Source: PrimeMLS,MLS#: 4976344
Facts & features
Interior
Bedrooms & bathrooms
- Bedrooms: 3
- Bathrooms: 2
- Full bathrooms: 1
- 3/4 bathrooms: 1
Heating
- Natural Gas, Baseboard, Hot Water
Cooling
- None
Appliances
- Included: Dishwasher, Microwave, Gas Range, Refrigerator, Natural Gas Water Heater, Owned Water Heater
Features
- Ceiling Fan(s), Kitchen/Dining, Primary BR w/ BA, Soaking Tub
- Flooring: Carpet, Manufactured, Tile
- Basement: Concrete Floor,Full,Interior Stairs,Storage Space,Interior Entry
Interior area
- Total structure area: 2,496
- Total interior livable area: 1,536 sqft
- Finished area above ground: 1,536
- Finished area below ground: 0
Property
Parking
- Total spaces: 8
- Parking features: Paved, Auto Open, Finished, Heated Garage, Parking Spaces 11 - 20, Detached
- Garage spaces: 8
Features
- Levels: Two
- Stories: 2
- Patio & porch: Patio, Porch
- Exterior features: Deck, Natural Shade, Shed
- Has private pool: Yes
- Pool features: Above Ground
- Frontage length: Road frontage: 140
Lot
- Size: 1.25 Acres
- Features: Country Setting, Level
Details
- Parcel number: 23707611302
- Zoning description: AR-3
Construction
Type & style
- Home type: SingleFamily
- Architectural style: Colonial
- Property subtype: Single Family Residence
Materials
- Wood Frame, Vinyl Siding
- Foundation: Block, Concrete
- Roof: Architectural Shingle
Condition
- New construction: No
- Year built: 1982
Utilities & green energy
- Electric: Circuit Breakers
- Sewer: Septic Tank
Community & neighborhood
Location
- Region: Milton
Price history
| Date | Event | Price |
|---|---|---|
| 2/28/2024 | Sold | $520,000-1%$339/sqft |
Source: | ||
| 1/10/2024 | Contingent | $525,000$342/sqft |
Source: | ||
| 12/7/2023 | Price change | $525,000-11%$342/sqft |
Source: | ||
| 11/28/2023 | Price change | $590,000-13.9%$384/sqft |
Source: | ||
| 11/14/2023 | Price change | $685,000-5.5%$446/sqft |
Source: | ||
Public tax history
| Year | Property taxes | Tax assessment |
|---|---|---|
| 2024 | -- | $293,900 |
| 2023 | -- | $293,900 |
| 2022 | -- | $293,900 |
Find assessor info on the county website
Neighborhood: 05468
Nearby schools
GreatSchools rating
- 5/10Georgia Elementary & Middle SchoolGrades: PK-8Distance: 2.9 mi
Schools provided by the listing agent
- Elementary: Georgia Elem/Middle School
- Middle: Georgia Elem/Middle School
Source: PrimeMLS. This data may not be complete. We recommend contacting the local school district to confirm school assignments for this home.
Get pre-qualified for a loan
At Zillow Home Loans, we can pre-qualify you in as little as 5 minutes with no impact to your credit score.An equal housing lender. NMLS #10287.


