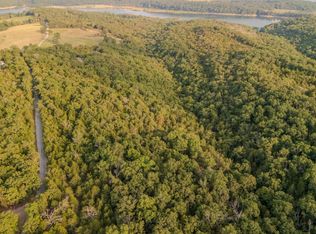Hidden Gem in the Ozarks! A private, paved drive leads you to this 2010 custom built, 3 bed/ 2 bath ranch style home which sits within 10 acres m/l of wooded property. At 2400 square feet of living space, all on one level, this home includes a large den that could be converted to a 4th bedroom, a master bath with a jetted tub, and walk-in closet. Beautiful hand scraped wood flooring is found through most of the home, with tiled floors in the large laundry room and baths. This home also features three heating sources: Central heat and air, a wood burning stove, and a double-sided propane fireplace. Large double car, attached garage, allows for additional storage space, along with a walk-in crawl space that can also be used as a storm shelter. Walk onto the large back deck, off the dining area, and you are at eye level with the trees, and, if you love bird watching, setting a few feeders on the rail will attract a variety of local and seasonal birds. Conveniently located 3 miles from Bull Shoals lake, 10 minutes to Forsyth/Lake Taneycomo and 25 minutes back to Branson Landing, this is the place to be, whether you are looking for a permanent residence or a vacation home for the family. Home Warranty Available. ADT Security System
This property is off market, which means it's not currently listed for sale or rent on Zillow. This may be different from what's available on other websites or public sources.

