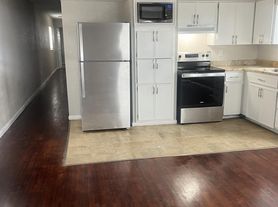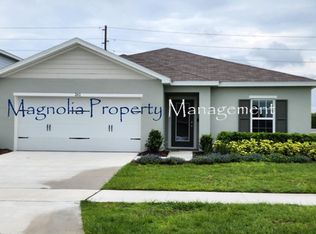Discover this charming single-family home in Haines City, FL! Featuring 3 bedrooms and 2 bathrooms, this property combines comfort and functionality. Inside, you'll find a well-designed kitchen equipped with stainless steel appliances, including a refrigerator, range, and microwave. The adjacent dining area provides an ideal space for meals and gatherings, with a sliding door that opens to a spacious backyard perfect for outdoor activities and relaxation. The kitchen opens to a generous living area, offering plenty of room for both entertaining and everyday living. The master bedroom is conveniently located nearby and includes a large walk-in closet. The master bathroom features dual vanity sinks and a stand-up shower for added convenience. Two additional bedrooms are situated for easy access, and the guest bathroom includes a shower-tub combination. WIFI is provided through the HOA for your convenience. Located close to shopping and local amenities, this home offers both a peaceful setting and easy access to everyday conveniences. Don't miss your chance to make this inviting property your next home! Schedule a showing today!
House for rent
$1,795/mo
668 Sand Pine Ln, Haines City, FL 33844
3beds
1,555sqft
Price may not include required fees and charges.
Singlefamily
Available now
No pets
Central air
In unit laundry
2 Attached garage spaces parking
Electric, central
What's special
Guest bathroomSpacious backyardWell-designed kitchenAdjacent dining areaStand-up showerShower-tub combinationSliding door
- 2 days |
- -- |
- -- |
Travel times
Looking to buy when your lease ends?
With a 6% savings match, a first-time homebuyer savings account is designed to help you reach your down payment goals faster.
Offer exclusive to Foyer+; Terms apply. Details on landing page.
Facts & features
Interior
Bedrooms & bathrooms
- Bedrooms: 3
- Bathrooms: 2
- Full bathrooms: 2
Heating
- Electric, Central
Cooling
- Central Air
Appliances
- Included: Dishwasher, Microwave, Range, Refrigerator
- Laundry: In Unit, Inside
Features
- Individual Climate Control, Kitchen/Family Room Combo, Open Floorplan, Primary Bedroom Main Floor, Thermostat, Walk In Closet, Walk-In Closet(s)
- Flooring: Carpet
Interior area
- Total interior livable area: 1,555 sqft
Video & virtual tour
Property
Parking
- Total spaces: 2
- Parking features: Attached, Driveway, Covered
- Has attached garage: Yes
- Details: Contact manager
Features
- Stories: 1
- Exterior features: Driveway, Floor Covering: Ceramic, Flooring: Ceramic, Heating system: Central, Heating: Electric, Inside, Internet included in rent, Irrigation System, Kitchen/Family Room Combo, Open Floorplan, Park, Patio, Pets - No, Playground, Pool, Porch, Primary Bedroom Main Floor, Security System Owned, Sliding Doors, Smoke Detector(s), Tennis Court(s), Thermostat, Walk In Closet, Walk-In Closet(s)
Details
- Parcel number: 272726758514003160
Construction
Type & style
- Home type: SingleFamily
- Property subtype: SingleFamily
Condition
- Year built: 2024
Utilities & green energy
- Utilities for property: Internet
Community & HOA
Community
- Features: Playground, Tennis Court(s)
HOA
- Amenities included: Tennis Court(s)
Location
- Region: Haines City
Financial & listing details
- Lease term: 12 Months
Price history
| Date | Event | Price |
|---|---|---|
| 10/23/2025 | Listed for rent | $1,795-5.3%$1/sqft |
Source: Stellar MLS #S5137233 | ||
| 9/10/2024 | Listing removed | $1,895$1/sqft |
Source: Zillow Rentals | ||
| 8/31/2024 | Listed for rent | $1,895$1/sqft |
Source: Zillow Rentals | ||
| 8/27/2024 | Sold | $279,990-4.8%$180/sqft |
Source: | ||
| 7/31/2024 | Pending sale | $293,990$189/sqft |
Source: | ||

