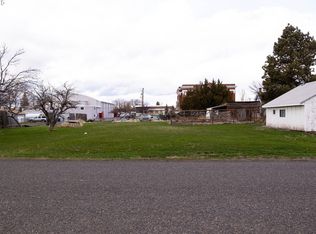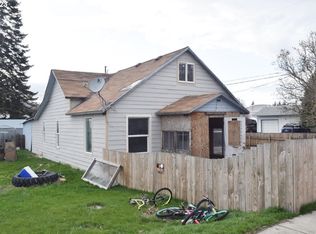Sold
$295,000
668 S Main St, Union, OR 97883
3beds
1,352sqft
Residential, Single Family Residence
Built in 1973
10,018.8 Square Feet Lot
$292,600 Zestimate®
$218/sqft
$1,964 Estimated rent
Home value
$292,600
Estimated sales range
Not available
$1,964/mo
Zestimate® history
Loading...
Owner options
Explore your selling options
What's special
Don't miss this exceptionally well-maintained home on a desirable corner lot in a prime location! This property offers multiple outbuildings, including a detached garage and a work shed—both equipped with overhead doors. The beautifully landscaped yard features an automatic sprinkler system, a concrete breezeway, and ample space to enjoy. With so much to offer, this home is a must-see! The lot next door is also for sale! Buy both together for extra space and more possibilities. Schedule a showing with your Realtor today.
Zillow last checked: 8 hours ago
Listing updated: July 12, 2025 at 02:18am
Listed by:
Trayse Riggle 541-805-5585,
Ehrhardt Properties, LLC
Bought with:
Lana Anderson, 201208067
High Country Realty Professionals
Source: RMLS (OR),MLS#: 448380341
Facts & features
Interior
Bedrooms & bathrooms
- Bedrooms: 3
- Bathrooms: 2
- Full bathrooms: 2
- Main level bathrooms: 2
Primary bedroom
- Features: Bathroom, Shower
- Level: Main
Bedroom 2
- Level: Main
Bedroom 3
- Level: Main
Dining room
- Features: Sliding Doors, Laminate Flooring
- Level: Main
Kitchen
- Features: Dishwasher, Free Standing Range, Free Standing Refrigerator, Laminate Flooring
- Level: Main
Living room
- Features: Ceiling Fan
- Level: Main
Heating
- Forced Air
Cooling
- Wall Unit(s)
Appliances
- Included: Dishwasher, Free-Standing Gas Range, Free-Standing Refrigerator, Range Hood, Washer/Dryer, Free-Standing Range, Gas Water Heater
- Laundry: Laundry Room
Features
- Ceiling Fan(s), High Speed Internet, Bathroom, Shower
- Flooring: Laminate
- Doors: Sliding Doors
- Windows: Vinyl Frames
- Basement: Crawl Space
Interior area
- Total structure area: 1,352
- Total interior livable area: 1,352 sqft
Property
Parking
- Total spaces: 1
- Parking features: Carport, Off Street, RV Access/Parking, Detached
- Garage spaces: 1
- Has carport: Yes
Features
- Levels: One
- Stories: 1
- Exterior features: Yard
- Has view: Yes
- View description: City, Mountain(s)
Lot
- Size: 10,018 sqft
- Features: Corner Lot, Level, Trees, SqFt 10000 to 14999
Details
- Additional structures: RVParking
- Parcel number: 8619
- Zoning: UN-R
Construction
Type & style
- Home type: SingleFamily
- Architectural style: Bungalow
- Property subtype: Residential, Single Family Residence
Materials
- Wood Composite
- Foundation: Concrete Perimeter
- Roof: Composition,Shingle
Condition
- Resale
- New construction: No
- Year built: 1973
Utilities & green energy
- Gas: Gas
- Sewer: Public Sewer
- Water: Public
- Utilities for property: Satellite Internet Service
Community & neighborhood
Security
- Security features: None, Fire Sprinkler System
Location
- Region: Union
Other
Other facts
- Listing terms: Cash,Conventional,FHA,USDA Loan,VA Loan
- Road surface type: Paved
Price history
| Date | Event | Price |
|---|---|---|
| 7/11/2025 | Sold | $295,000-10.3%$218/sqft |
Source: | ||
| 5/15/2025 | Pending sale | $329,000$243/sqft |
Source: | ||
| 4/23/2025 | Listed for sale | $329,000$243/sqft |
Source: | ||
| 4/14/2025 | Pending sale | $329,000$243/sqft |
Source: | ||
| 3/26/2025 | Listed for sale | $329,000$243/sqft |
Source: | ||
Public tax history
| Year | Property taxes | Tax assessment |
|---|---|---|
| 2025 | $2,486 +12.7% | $174,920 +3% |
| 2024 | $2,207 +3.3% | $169,830 +3% |
| 2023 | $2,136 +0.6% | $164,890 +3% |
Find assessor info on the county website
Neighborhood: 97883
Nearby schools
GreatSchools rating
- 4/10Union Elementary SchoolGrades: K-6Distance: 0.1 mi
- 7/10Union High SchoolGrades: 7-12Distance: 0.1 mi
Schools provided by the listing agent
- Elementary: Union
- Middle: Union
- High: Union
Source: RMLS (OR). This data may not be complete. We recommend contacting the local school district to confirm school assignments for this home.
Get pre-qualified for a loan
At Zillow Home Loans, we can pre-qualify you in as little as 5 minutes with no impact to your credit score.An equal housing lender. NMLS #10287.

