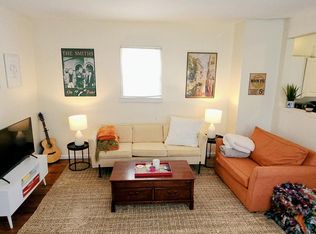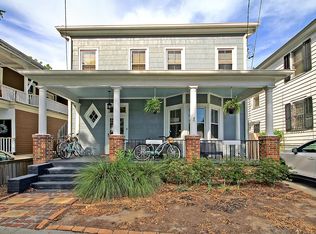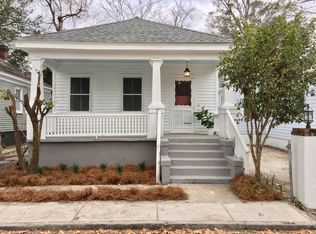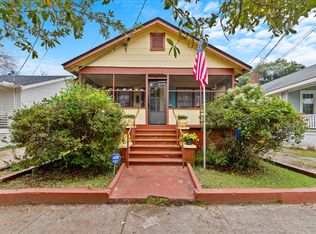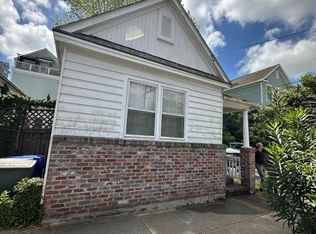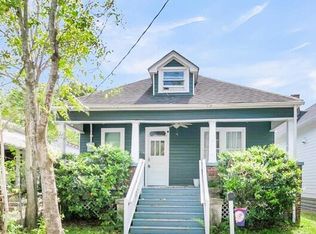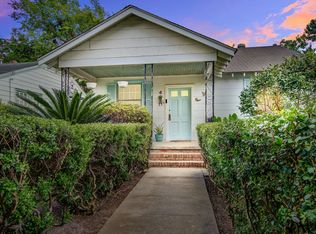Price has been drastically reduced! Discover a rare opportunity to own a home just across the street from the historic Hampton Park complex-the peninsula's largest public park spanning 60 acres of natural beauty and charm. Imagine having a vast, vibrant park as your neighbor, with very few homes on either side, offering you privacy and a lifestyle enriched with endless outdoor adventures.So step inside this charming three-bedroom, one-and-a-half-bath home and instantly feel its warm and inviting atmosphere. The cozy living room, complete with a fireplace, sets the perfect tone for relaxation, while the separate dining room and eat-in kitchen provide ideal spaces for gatherings.Thoughtfully designed for both comfort and functionality, the layout includes a conveniently located half bath off the kitchen, with all three bedrooms and the full bath situated upstairs for added privacy. With some updating, this home has the potential to be a true gem. Wood floors are in the Living room, dining room, and bedrooms. The wood floors will really bring out the beauty in this home once polished. Don't miss your chance, schedule a viewing today and bring all offers!
Active
Price cut: $100K (1/24)
$799,999
668 Rutledge Ave, Charleston, SC 29403
3beds
1,620sqft
Est.:
Single Family Residence
Built in 1920
3,049.2 Square Feet Lot
$-- Zestimate®
$494/sqft
$-- HOA
What's special
Eat-in kitchenWarm and inviting atmosphereSeparate dining room
- 344 days |
- 1,384 |
- 45 |
Zillow last checked: 8 hours ago
Listing updated: January 24, 2026 at 10:57am
Listed by:
Ysrael Properties
Source: CTMLS,MLS#: 25005253
Tour with a local agent
Facts & features
Interior
Bedrooms & bathrooms
- Bedrooms: 3
- Bathrooms: 2
- Full bathrooms: 1
- 1/2 bathrooms: 1
Rooms
- Room types: Dining Room, Eat-In-Kitchen, Formal Living, Separate Dining
Heating
- Central, Natural Gas
Cooling
- Central Air
Features
- Ceiling - Smooth, High Ceilings, Eat-in Kitchen, Formal Living
- Flooring: Ceramic Tile, Laminate, Vinyl, Wood
- Doors: Some Storm Door(s)
- Windows: Storm Window(s)
- Number of fireplaces: 1
- Fireplace features: Living Room, One
Interior area
- Total structure area: 1,620
- Total interior livable area: 1,620 sqft
Property
Parking
- Parking features: Off Street
Features
- Levels: Two
- Stories: 2
- Entry location: Ground Level
- Patio & porch: Front Porch
- Exterior features: Balcony
- Fencing: Partial
Lot
- Size: 3,049.2 Square Feet
- Dimensions: 30 x 98 x 30 x 101
- Features: Interior Lot, Level
Details
- Additional structures: Storage
- Parcel number: 4631504041
- Special conditions: Probate Listing
Construction
Type & style
- Home type: SingleFamily
- Architectural style: Traditional
- Property subtype: Single Family Residence
Materials
- Wood Siding
- Foundation: Crawl Space
- Roof: Fiberglass
Condition
- New construction: No
- Year built: 1920
Utilities & green energy
- Sewer: Public Sewer
- Water: Public
- Utilities for property: Charleston Water Service, Dominion Energy
Community & HOA
Community
- Features: Near Public Transport, Storage, Trash
- Subdivision: North Central
Location
- Region: Charleston
Financial & listing details
- Price per square foot: $494/sqft
- Tax assessed value: $348,200
- Annual tax amount: $899
- Date on market: 2/28/2025
- Listing terms: Any
Estimated market value
Not available
Estimated sales range
Not available
$5,113/mo
Price history
Price history
| Date | Event | Price |
|---|---|---|
| 1/24/2026 | Price change | $799,999-11.1%$494/sqft |
Source: | ||
| 7/2/2025 | Price change | $899,999-9.7%$556/sqft |
Source: | ||
| 5/14/2025 | Price change | $997,000-16.9%$615/sqft |
Source: | ||
| 3/22/2025 | Price change | $1,200,000-20%$741/sqft |
Source: | ||
| 2/28/2025 | Listed for sale | $1,500,000$926/sqft |
Source: | ||
Public tax history
Public tax history
| Year | Property taxes | Tax assessment |
|---|---|---|
| 2024 | $899 +3.3% | $6,070 |
| 2023 | $870 +7.4% | $6,070 |
| 2022 | $810 -4.3% | $6,070 |
Find assessor info on the county website
BuyAbility℠ payment
Est. payment
$4,222/mo
Principal & interest
$3722
Home insurance
$280
Property taxes
$220
Climate risks
Neighborhood: North Central
Nearby schools
GreatSchools rating
- 7/10James Simons Elementary SchoolGrades: PK-8Distance: 0.1 mi
- 1/10Burke High SchoolGrades: 9-12Distance: 0.5 mi
- 2/10Mitchell Elementary SchoolGrades: PK-5Distance: 0.5 mi
Schools provided by the listing agent
- Elementary: James Simons
- Middle: Simmons Pinckney
- High: Burke
Source: CTMLS. This data may not be complete. We recommend contacting the local school district to confirm school assignments for this home.
- Loading
- Loading
