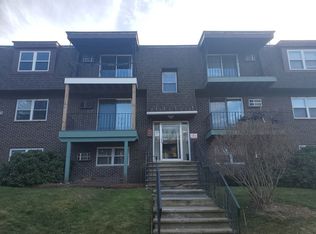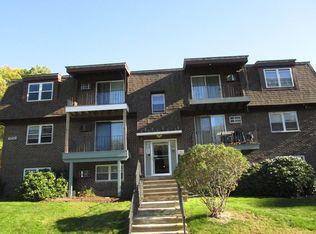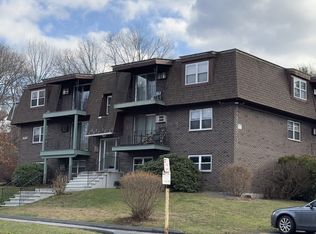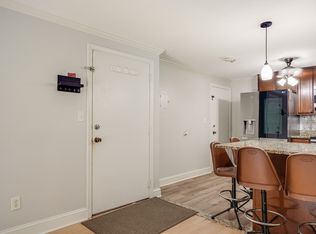Sold for $215,000 on 03/29/23
$215,000
668 Robbins Ave APT 14, Dracut, MA 01826
2beds
905sqft
Condominium
Built in 1969
-- sqft lot
$273,100 Zestimate®
$238/sqft
$2,417 Estimated rent
Home value
$273,100
$257,000 - $287,000
$2,417/mo
Zestimate® history
Loading...
Owner options
Explore your selling options
What's special
WHY PAY RENT WHEN YOU CAN BUY? Your opportunity to own is finally here.This diamond in the rough at the Colonial Chateau has endless potential. and awaits your imagination. Features include an eat-in kitchen with newer updated cabinets, spacious living area perfect for family gatherings. Master bedroom has two large closets while the second bedroom boasts a large walk-in closet perfect for extra storage needs. A full bath w/ tub completes this unit. Individual storage unit and shared laundry are both on the lower level and easily accessible. Unit comes with two deeded parking spaces and the complex has plenty of visitor parking. Professionally managed and located off the beaten path, this is a great way to build instant equity. Accessible to major routes and close to downtown restaurants and shops. Property is sold as is. This complex is not FHA approved. No showings until open house 2/25 and 2/26. Offers due on Tuesday 2/28 by 4pm with 24 hour expiration.
Zillow last checked: 8 hours ago
Listing updated: March 30, 2023 at 05:42am
Listed by:
The Apex Team 617-908-0894,
Apex Realty Group, LLC 978-276-3333,
Julia Bonavita 781-706-0958
Bought with:
Fermin Group
Century 21 North East
Source: MLS PIN,MLS#: 73080700
Facts & features
Interior
Bedrooms & bathrooms
- Bedrooms: 2
- Bathrooms: 1
- Full bathrooms: 1
Primary bedroom
- Features: Closet, Flooring - Wall to Wall Carpet
- Level: First
- Area: 168
- Dimensions: 12 x 14
Bedroom 2
- Features: Closet, Flooring - Wall to Wall Carpet
- Level: First
- Area: 144
- Dimensions: 12 x 12
Primary bathroom
- Features: No
Bathroom 1
- Features: Bathroom - Full, Flooring - Vinyl
- Level: First
- Area: 48
- Dimensions: 6 x 8
Kitchen
- Features: Flooring - Vinyl
Living room
- Features: Flooring - Wall to Wall Carpet, Balcony / Deck
- Level: First
- Area: 336
- Dimensions: 12 x 28
Heating
- Baseboard, Natural Gas
Cooling
- Wall Unit(s)
Appliances
- Laundry: In Basement, Common Area
Features
- Flooring: Vinyl, Carpet, Laminate
- Basement: None
- Has fireplace: No
- Common walls with other units/homes: 2+ Common Walls
Interior area
- Total structure area: 905
- Total interior livable area: 905 sqft
Property
Parking
- Total spaces: 2
- Parking features: Deeded
- Uncovered spaces: 2
Features
- Entry location: Unit Placement(Upper)
- Exterior features: Balcony
Details
- Parcel number: M:52 B:123 L:14,3514291
- Zoning: RES
- Other equipment: Intercom
Construction
Type & style
- Home type: Condo
- Property subtype: Condominium
- Attached to another structure: Yes
Materials
- Roof: Shingle
Condition
- Year built: 1969
Utilities & green energy
- Electric: 100 Amp Service
- Sewer: Public Sewer
- Water: Public
- Utilities for property: for Electric Range, for Electric Oven
Community & neighborhood
Security
- Security features: Intercom
Community
- Community features: Public Transportation, Shopping, Park, Highway Access, Public School, University
Location
- Region: Dracut
HOA & financial
HOA
- HOA fee: $393 monthly
- Amenities included: Hot Water, Storage
- Services included: Heat, Water, Sewer, Insurance, Maintenance Structure, Maintenance Grounds, Snow Removal
Price history
| Date | Event | Price |
|---|---|---|
| 3/29/2023 | Sold | $215,000+13.2%$238/sqft |
Source: MLS PIN #73080700 | ||
| 3/2/2023 | Contingent | $189,900$210/sqft |
Source: MLS PIN #73080700 | ||
| 2/21/2023 | Listed for sale | $189,900+46.1%$210/sqft |
Source: MLS PIN #73080700 | ||
| 5/4/2007 | Sold | $130,000+39.8%$144/sqft |
Source: Public Record | ||
| 10/30/2006 | Sold | $93,000+86.4%$103/sqft |
Source: Public Record | ||
Public tax history
| Year | Property taxes | Tax assessment |
|---|---|---|
| 2025 | $2,129 -2.3% | $210,400 +0.9% |
| 2024 | $2,179 +7% | $208,500 +18.6% |
| 2023 | $2,036 -1.7% | $175,800 +4.3% |
Find assessor info on the county website
Neighborhood: 01826
Nearby schools
GreatSchools rating
- 5/10Greenmont Avenue Elementary SchoolGrades: K-5Distance: 0.7 mi
- 5/10Justus C. Richardson Middle SchoolGrades: 6-8Distance: 2.4 mi
- 4/10Dracut Senior High SchoolGrades: 9-12Distance: 2.2 mi
Get a cash offer in 3 minutes
Find out how much your home could sell for in as little as 3 minutes with a no-obligation cash offer.
Estimated market value
$273,100
Get a cash offer in 3 minutes
Find out how much your home could sell for in as little as 3 minutes with a no-obligation cash offer.
Estimated market value
$273,100



