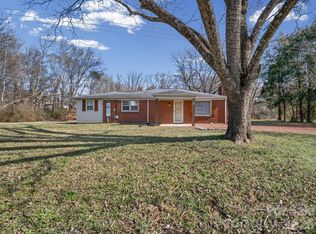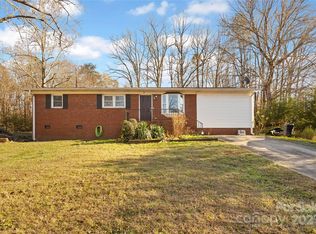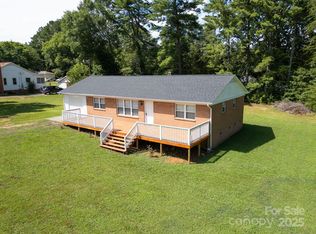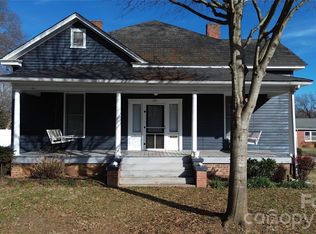Are you craving peace, privacy, and space to breathe — but still want to be close to town — this home gives you the best of both worlds. Tucked into a quiet, private setting, it feels like a country escape while keeping shopping, dining, and daily needs just minutes away.
The main level features two comfortable bedrooms, a full bath, a cozy living room, and a bright, functional kitchen, laundry room on main — perfect for everyday living. Downstairs, the finished lower level adds serious flexibility with an additional bedroom, full bath, and den, making it ideal for guests, in-laws, a home office, or your own private retreat.
You’ll love the peace of mind that comes with a brand-new roof, fresh paint, and new carpet — truly move-in ready. Outside, a 20x20 wired outbuilding offers endless possibilities for storage, hobbies, a workshop, or small business use. Enjoy quiet mornings on the front porch and relaxing evenings on the back deck, surrounded by privacy.
With versatile living space, outdoor freedom, and even potential commercial opportunities with rezoning, this property offers options — not limits. Come experience the setting, the space, and the opportunity for yourself.
Active
$250,000
668 Riverside Dr, Lincolnton, NC 28092
3beds
1,543sqft
Est.:
Single Family Residence
Built in 1960
3.56 Acres Lot
$-- Zestimate®
$162/sqft
$-- HOA
What's special
- 303 days |
- 1,998 |
- 123 |
Likely to sell faster than
Zillow last checked: 8 hours ago
Listing updated: January 28, 2026 at 12:25pm
Listing Provided by:
Tina Clark 980-429-5562,
Century 21 Town & Country Rlty
Source: Canopy MLS as distributed by MLS GRID,MLS#: 4247879
Tour with a local agent
Facts & features
Interior
Bedrooms & bathrooms
- Bedrooms: 3
- Bathrooms: 2
- Full bathrooms: 2
- Main level bedrooms: 2
Primary bedroom
- Level: Main
Kitchen
- Level: Main
Living room
- Level: Main
Heating
- Natural Gas
Cooling
- Central Air
Appliances
- Included: Electric Range
- Laundry: Laundry Room
Features
- Basement: Finished,Walk-Out Access
Interior area
- Total structure area: 1,022
- Total interior livable area: 1,543 sqft
- Finished area above ground: 1,022
- Finished area below ground: 521
Property
Parking
- Parking features: Driveway
- Has uncovered spaces: Yes
Features
- Levels: One
- Stories: 1
- Patio & porch: Deck, Front Porch
- Fencing: Back Yard,Front Yard
Lot
- Size: 3.56 Acres
- Features: Wetlands, Wooded, Other - See Remarks
Details
- Additional structures: Outbuilding
- Parcel number: 16683
- Zoning: R-8
- Special conditions: Standard
Construction
Type & style
- Home type: SingleFamily
- Property subtype: Single Family Residence
Materials
- Brick Full
Condition
- New construction: No
- Year built: 1960
Utilities & green energy
- Sewer: Public Sewer
- Water: City
Community & HOA
Community
- Subdivision: None
Location
- Region: Lincolnton
Financial & listing details
- Price per square foot: $162/sqft
- Tax assessed value: $215,163
- Annual tax amount: $2,289
- Date on market: 4/16/2025
- Cumulative days on market: 246 days
- Listing terms: Cash,Conventional,FHA
- Road surface type: Asphalt, Paved
Estimated market value
Not available
Estimated sales range
Not available
$1,630/mo
Price history
Price history
| Date | Event | Price |
|---|---|---|
| 11/10/2025 | Price change | $250,000-3.8%$162/sqft |
Source: | ||
| 10/10/2025 | Price change | $260,000-3%$169/sqft |
Source: | ||
| 9/20/2025 | Price change | $268,000-1.8%$174/sqft |
Source: | ||
| 8/29/2025 | Price change | $273,000-2.5%$177/sqft |
Source: | ||
| 8/10/2025 | Listed for sale | $280,000$181/sqft |
Source: | ||
Public tax history
Public tax history
| Year | Property taxes | Tax assessment |
|---|---|---|
| 2025 | $2,289 +0.9% | $215,163 |
| 2024 | $2,269 | $215,163 |
| 2023 | $2,269 +49.1% | $215,163 +80.3% |
Find assessor info on the county website
BuyAbility℠ payment
Est. payment
$1,390/mo
Principal & interest
$1183
Property taxes
$119
Home insurance
$88
Climate risks
Neighborhood: 28092
Nearby schools
GreatSchools rating
- 8/10Battleground Elementary SchoolGrades: PK-5Distance: 0.8 mi
- 3/10Lincolnton MiddleGrades: 6-8Distance: 3.7 mi
- 4/10Lincolnton HighGrades: 9-12Distance: 0.9 mi
Schools provided by the listing agent
- Elementary: Battleground
- Middle: Lincolnton
- High: Lincolnton
Source: Canopy MLS as distributed by MLS GRID. This data may not be complete. We recommend contacting the local school district to confirm school assignments for this home.
- Loading
- Loading




