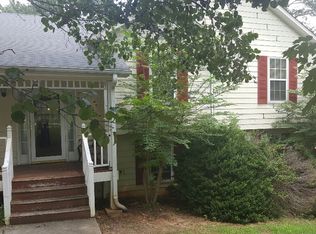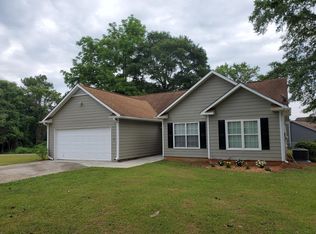Closed
$347,000
668 Rivermill Rd, Bethlehem, GA 30620
4beds
--sqft
Single Family Residence
Built in 1996
0.6 Acres Lot
$349,800 Zestimate®
$--/sqft
$2,042 Estimated rent
Home value
$349,800
$315,000 - $388,000
$2,042/mo
Zestimate® history
Loading...
Owner options
Explore your selling options
What's special
This spacious split foyer home in Bethlehem is move in ready. The inviting entry with wide staircase leads you up into the open living area with vaulted ceiling and fireplace. The eat in kitchen overlooks the large back porch and lush, private backyard. Enjoy the formal dining room or use this open, bright space as a flex area. The generous sized primary bedroom with en-suite bath, 2 secondary bedrooms and the second full bath are all on the upper floor. The lower level boasts a large flex room for guests, office, gym, gameroom, etc. The remainder of the lower level is unfinished and waiting for you to customize the generous space with windows, studded bathroom and exit to the back concrete patio. Location is everything! Located just minutes from the convenience of shopping, entertainment, schools, medical care and the beautiful, reknowned Fort Yargo State Park. This home will not last long! Professional pictures to be added prior to live May 15.
Zillow last checked: 8 hours ago
Listing updated: June 26, 2025 at 06:15pm
Listed by:
Kate Charbonneau 6783651300,
Keller Williams Realty Atl. Partners,
Danthika G Borst 678-274-2133,
Keller Williams Realty Atl. Partners
Bought with:
Jorge Gomez, 421626
Keller Williams Realty Atl. Partners
Source: GAMLS,MLS#: 10517320
Facts & features
Interior
Bedrooms & bathrooms
- Bedrooms: 4
- Bathrooms: 2
- Full bathrooms: 2
Dining room
- Features: Separate Room
Kitchen
- Features: Breakfast Room
Heating
- Central, Electric
Cooling
- Ceiling Fan(s), Central Air, Electric
Appliances
- Included: Dishwasher, Electric Water Heater, Microwave, Refrigerator
- Laundry: In Hall, Laundry Closet
Features
- Other, Rear Stairs, Walk-In Closet(s)
- Flooring: Carpet
- Windows: Double Pane Windows
- Basement: Bath/Stubbed,Daylight,Exterior Entry,Full,Interior Entry
- Attic: Pull Down Stairs
- Number of fireplaces: 1
- Common walls with other units/homes: No Common Walls
Interior area
- Total structure area: 0
- Finished area above ground: 0
- Finished area below ground: 0
Property
Parking
- Total spaces: 2
- Parking features: Garage, Garage Door Opener
- Has garage: Yes
Features
- Levels: Two
- Stories: 2
- Patio & porch: Deck
- Body of water: None
Lot
- Size: 0.60 Acres
- Features: Private
- Residential vegetation: Grassed, Partially Wooded
Details
- Parcel number: XX054C 028
Construction
Type & style
- Home type: SingleFamily
- Architectural style: Traditional
- Property subtype: Single Family Residence
Materials
- Aluminum Siding
- Foundation: Slab
- Roof: Composition
Condition
- Resale
- New construction: No
- Year built: 1996
Utilities & green energy
- Sewer: Septic Tank
- Water: Public
- Utilities for property: Cable Available, Electricity Available, High Speed Internet, Phone Available, Water Available
Community & neighborhood
Community
- Community features: None
Location
- Region: Bethlehem
- Subdivision: Rivermill
HOA & financial
HOA
- Has HOA: No
- Services included: None
Other
Other facts
- Listing agreement: Exclusive Agency
- Listing terms: Cash,Conventional,FHA,USDA Loan,VA Loan
Price history
| Date | Event | Price |
|---|---|---|
| 6/25/2025 | Sold | $347,000+2.1% |
Source: | ||
| 5/26/2025 | Pending sale | $340,000 |
Source: | ||
| 5/15/2025 | Listed for sale | $340,000+152.2% |
Source: | ||
| 10/8/2002 | Sold | $134,800+28.4% |
Source: Public Record Report a problem | ||
| 8/12/1996 | Sold | $105,000+600% |
Source: Public Record Report a problem | ||
Public tax history
| Year | Property taxes | Tax assessment |
|---|---|---|
| 2024 | $2,823 +0.6% | $113,101 -0.4% |
| 2023 | $2,805 +10.2% | $113,501 +28.5% |
| 2022 | $2,545 +11.7% | $88,316 +19.3% |
Find assessor info on the county website
Neighborhood: 30620
Nearby schools
GreatSchools rating
- 7/10Bethlehem Elementary SchoolGrades: PK-5Distance: 3 mi
- 6/10Haymon-Morris Middle SchoolGrades: 6-8Distance: 2.6 mi
- 5/10Apalachee High SchoolGrades: 9-12Distance: 2.6 mi
Schools provided by the listing agent
- Elementary: Bethlehem
- Middle: Haymon Morris
- High: Apalachee
Source: GAMLS. This data may not be complete. We recommend contacting the local school district to confirm school assignments for this home.
Get a cash offer in 3 minutes
Find out how much your home could sell for in as little as 3 minutes with a no-obligation cash offer.
Estimated market value$349,800
Get a cash offer in 3 minutes
Find out how much your home could sell for in as little as 3 minutes with a no-obligation cash offer.
Estimated market value
$349,800

