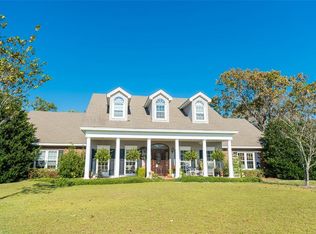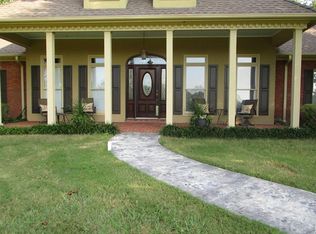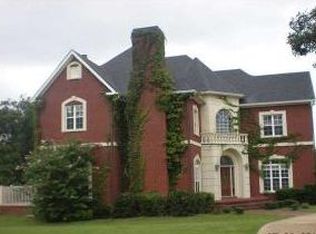Sold for $501,000
$501,000
668 Ridgeland Farms Rd W, Montgomery, AL 36105
4beds
3,371sqft
SingleFamily
Built in 1996
16.4 Acres Lot
$569,300 Zestimate®
$149/sqft
$2,334 Estimated rent
Home value
$569,300
$535,000 - $609,000
$2,334/mo
Zestimate® history
Loading...
Owner options
Explore your selling options
What's special
The country feel that you crave w/ modern beautiful finishes in this two story Victorian home. Situated on 16.4 fully fenced acres, this home sits at the top of a hill down a winding driveway with fantastic views. As you walk up the front steps, there is a wrap around front porch on two sides of the home Walking into the front door, is a grand foyer with volume ceiling opening up to a living room. The focal point of the living room is a floor to ceiling stacked stone masonry fireplace w/ gaslogs (it can also burn wood), with raised hearth. The room also has beautiful wood flooring with a wall of windows for views of the acreage. Directly off the living room, you step down into the sunroom, which has lots of windows for light, built in shelves, & an exterior door going out to the back. The kitchen is a gourmet cooks delight w/ incredible cherry cabinets, tile backsplash, work island, & a thermador gas range w/ electric oven. Butler pantry pass through between the kitchen & formal dining room. There is a half bath off the living room & the laundry room is spacious w/ exterior door going out to the attached carport. First floor has the fourth bedroom w/ great closet space or could be a wonderful office/study, Upstairs the main bedroom ensuite is very roomy w/ a magnificent main bath complete w/ a claw foot tub, separate shower, & large walk in closet. The main bedroom has a large bonus area for storage or closet space. The other two upstairs bedrooms share jack and jill bath. There is also an unfinished basement. Other features of the property include a 720 square foot ada compliant guest home w/ includes a kitchen, bedroom, bath, living space, laundry room & 2 car garage/and covered parking/storage area. The 2 story greenhouse has an old fashioned store front. Also on the property is a barn with approx. 10 acres fenced. Fenced garden area. Snowdoun Water System. Supplements have additional specs about the home. VIEW THE MATTERPORT TOUR AND DRONE VIDEO.
Facts & features
Interior
Bedrooms & bathrooms
- Bedrooms: 4
- Bathrooms: 3
- Full bathrooms: 2
- 1/2 bathrooms: 1
Heating
- Forced air, Electric, Solar
Cooling
- Central, Geothermal
Appliances
- Included: Dishwasher, Range / Oven
- Laundry: Dryer Connection
Features
- Double Vanity, Security System, High Ceilings, Dryer Connection, Separate Shower, High Speed Internet, Smoke/Fire Alarm, Blinds/Mini Blinds, Double Paned Windows, Programmable Thermostat, LinenCloset/ClothesHamper, Pull Down Stairs to Attic, Walk-Through
- Flooring: Carpet, Hardwood
- Windows: Blinds
- Basement: Unfinished, Conventional
- Has fireplace: Yes
- Fireplace features: Masonry, 1, Gas Log
Interior area
- Structure area source: Appraisal
- Total interior livable area: 3,371 sqft
Property
Parking
- Total spaces: 1
- Parking features: Carport, Garage - Attached
Features
- Patio & porch: Deck, Covered
- Exterior features: Other
- Fencing: Fenced
Lot
- Size: 16.40 Acres
- Features: Cul-de-Sac
Details
- Additional structures: Barn(s), Storage, Storage-Detached, Playhouse/Treehouse
- Parcel number: 2107360000012000
Construction
Type & style
- Home type: SingleFamily
Materials
- Wood
- Foundation: Other
- Roof: Asphalt
Condition
- Year built: 1996
Utilities & green energy
- Water: Public
- Utilities for property: Propane, Electricity Connected, High Speed Internet
Green energy
- Energy efficient items: Double Paned Windows, Programmable Thermostat
Community & neighborhood
Security
- Security features: Security System, Fire Alarm
Location
- Region: Montgomery
HOA & financial
HOA
- Has HOA: Yes
- HOA fee: $12 monthly
Other
Other facts
- Flooring: Wood, Carpet
- WaterSource: Public
- Utilities: Propane, Electricity Connected, High Speed Internet
- Appliances: Dishwasher, Gas Range, Electric Water Heater, Plumbed For Ice Maker, Range Hood
- FireplaceYN: true
- Basement: Unfinished, Conventional
- CarportYN: true
- ParkingFeatures: Attached Carport, Parking Pad
- HeatingYN: true
- PatioAndPorchFeatures: Deck, Covered
- CoolingYN: true
- ExteriorFeatures: Patio, Barn, Playground, Storage-Detached, Mature Trees, Storage-Attached, Porch-Covered, Fence-Full
- RoomsTotal: 14
- Fencing: Fenced
- LotFeatures: Cul-de-Sac
- InteriorFeatures: Double Vanity, Security System, High Ceilings, Dryer Connection, Separate Shower, High Speed Internet, Smoke/Fire Alarm, Blinds/Mini Blinds, Double Paned Windows, Programmable Thermostat, LinenCloset/ClothesHamper, Pull Down Stairs to Attic, Walk-Through
- LivingAreaSource: Appraisal
- ConstructionMaterials: HardiPlank Type
- FireplaceFeatures: Masonry, 1, Gas Log
- CoveredSpaces: 1
- BuildingAreaSource: Appraisal
- YearBuiltSource: Assessor
- StoriesTotal: 2 Story
- NumberOfPads: 5
- CurrentUse: Residential
- StructureType: Residential
- Cooling: Central Air, Ceiling Fan(s), Multi Units
- SecurityFeatures: Security System, Fire Alarm
- OtherStructures: Barn(s), Storage, Storage-Detached, Playhouse/Treehouse
- Heating: 2 or More Units, Solar/Geotherm
- LaundryFeatures: Dryer Connection
- WindowFeatures: Blinds
- FoundationDetails: Conventional, Basement Unfinished
- GreenEnergyEfficient: Double Paned Windows, Programmable Thermostat
Price history
| Date | Event | Price |
|---|---|---|
| 4/6/2023 | Sold | $501,000+3.3%$149/sqft |
Source: Public Record Report a problem | ||
| 2/23/2023 | Listed for sale | $485,000+16.9%$144/sqft |
Source: | ||
| 7/17/2019 | Sold | $415,000-1.2%$123/sqft |
Source: Public Record Report a problem | ||
| 6/13/2019 | Pending sale | $419,900$125/sqft |
Source: House & Home Real Estate #447841 Report a problem | ||
| 5/25/2019 | Price change | $419,900-4.6%$125/sqft |
Source: House & Home Real Estate #447841 Report a problem | ||
Public tax history
| Year | Property taxes | Tax assessment |
|---|---|---|
| 2024 | $2,557 -51.1% | $63,620 -50.2% |
| 2023 | $5,234 +76.3% | $127,660 +24.7% |
| 2022 | $2,970 +15.7% | $102,400 |
Find assessor info on the county website
Neighborhood: 36105
Nearby schools
GreatSchools rating
- 2/10Pintlala Elementary SchoolGrades: PK-6Distance: 9.9 mi
- 4/10McKee Middle SchoolGrades: 6-8Distance: 10.9 mi
- 4/10Park Crossing High SchoolGrades: 9-12Distance: 12.1 mi
Schools provided by the listing agent
- Elementary: Pintlala Elementary School
- Middle: Dunbar-Ramer School/
- High: Park Crossing High School
Source: The MLS. This data may not be complete. We recommend contacting the local school district to confirm school assignments for this home.
Get pre-qualified for a loan
At Zillow Home Loans, we can pre-qualify you in as little as 5 minutes with no impact to your credit score.An equal housing lender. NMLS #10287.


