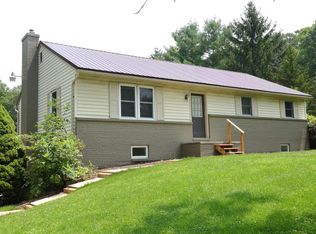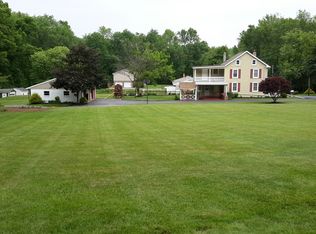Sold for $395,000 on 03/13/24
$395,000
668 Reinholds Rd, Denver, PA 17517
3beds
2,158sqft
Single Family Residence
Built in 1968
0.41 Acres Lot
$432,100 Zestimate®
$183/sqft
$1,765 Estimated rent
Home value
$432,100
$410,000 - $454,000
$1,765/mo
Zestimate® history
Loading...
Owner options
Explore your selling options
What's special
Charming home on nice country lot! This home has so much to offer! Step inside to the freshly painted home and be welcomed by a Large Living Room with wood stove(heats entire home), renovated kitchen with lots of storage, island with breakfast bar, and granite counters! Rounding out the inside are renovated bathrooms and finished basement! Step outside and just imagine the entertaining possibilities or just relaxation after a long day with this NEW 16'x32' deck with roof covering! If that isnt enough space there is a huge covered patio as well! Checkout the large firepit area with Octagon swing frame built around it for your enjoyment! If the 3 garages attached to the home weren't enough for all of your toys check out the 28,x17' detached garage with 10' garage door to get the oversized trucks or even a lift in it. Also an additional 16x8 shed for your toys or workshop! There is a brand new 16'x8' wood shed packed with dry wood for this season(and next) heating. Did I mention the 22×28 "man cave" or shop built on the back of the home? Whether you are a car enthusiast, need a place to park the boat/camper, or just want a nice secluded lot with a beautiful home this is the home for you! Schedule your showings today because it won't last long!!
Zillow last checked: 8 hours ago
Listing updated: March 13, 2024 at 08:05am
Listed by:
Brian Weiland 717-682-5699,
RE/MAX Pinnacle
Bought with:
Brian Weiland, RS308244
RE/MAX Pinnacle
Source: Bright MLS,MLS#: PALA2041840
Facts & features
Interior
Bedrooms & bathrooms
- Bedrooms: 3
- Bathrooms: 2
- Full bathrooms: 2
- Main level bathrooms: 1
- Main level bedrooms: 3
Basement
- Area: 598
Heating
- Baseboard, Electric
Cooling
- Window Unit(s), Electric
Appliances
- Included: Electric Water Heater
- Laundry: Laundry Room
Features
- Basement: Partial
- Number of fireplaces: 1
- Fireplace features: Wood Burning
Interior area
- Total structure area: 2,158
- Total interior livable area: 2,158 sqft
- Finished area above ground: 1,560
- Finished area below ground: 598
Property
Parking
- Total spaces: 15
- Parking features: Garage Faces Side, Garage Door Opener, Oversized, Attached, Detached, Driveway
- Attached garage spaces: 5
- Uncovered spaces: 10
Accessibility
- Accessibility features: None
Features
- Levels: One
- Stories: 1
- Patio & porch: Patio, Porch, Deck, Roof
- Exterior features: Lighting, Awning(s)
- Pool features: None
- Has spa: Yes
- Spa features: Hot Tub
Lot
- Size: 0.41 Acres
Details
- Additional structures: Above Grade, Below Grade
- Parcel number: 0807541900000
- Zoning: CONS
- Special conditions: Standard
Construction
Type & style
- Home type: SingleFamily
- Architectural style: Contemporary
- Property subtype: Single Family Residence
Materials
- Frame, Metal Siding
- Foundation: Other
- Roof: Shingle
Condition
- Very Good
- New construction: No
- Year built: 1968
Utilities & green energy
- Electric: 200+ Amp Service
- Sewer: On Site Septic
- Water: Well
- Utilities for property: Cable Connected
Community & neighborhood
Location
- Region: Denver
- Subdivision: Cocalico
- Municipality: EAST COCALICO TWP
Other
Other facts
- Listing agreement: Exclusive Right To Sell
- Listing terms: Cash,Conventional,FHA,VA Loan,USDA Loan
- Ownership: Fee Simple
Price history
| Date | Event | Price |
|---|---|---|
| 3/13/2024 | Sold | $395,000-1.2%$183/sqft |
Source: | ||
| 1/5/2024 | Pending sale | $399,900$185/sqft |
Source: | ||
| 12/14/2023 | Price change | $399,900-3.6%$185/sqft |
Source: | ||
| 11/20/2023 | Price change | $414,900-2.4%$192/sqft |
Source: | ||
| 10/13/2023 | Listed for sale | $424,900+157.5%$197/sqft |
Source: | ||
Public tax history
| Year | Property taxes | Tax assessment |
|---|---|---|
| 2025 | $4,680 +5.6% | $178,000 |
| 2024 | $4,434 +2.5% | $178,000 |
| 2023 | $4,325 +2.7% | $178,000 |
Find assessor info on the county website
Neighborhood: 17517
Nearby schools
GreatSchools rating
- 7/10Reamstown El SchoolGrades: K-5Distance: 2.3 mi
- 6/10Cocalico Middle SchoolGrades: 6-8Distance: 1.3 mi
- 7/10Cocalico Senior High SchoolGrades: 9-12Distance: 1.6 mi
Schools provided by the listing agent
- High: Cocalico
- District: Cocalico
Source: Bright MLS. This data may not be complete. We recommend contacting the local school district to confirm school assignments for this home.

Get pre-qualified for a loan
At Zillow Home Loans, we can pre-qualify you in as little as 5 minutes with no impact to your credit score.An equal housing lender. NMLS #10287.

