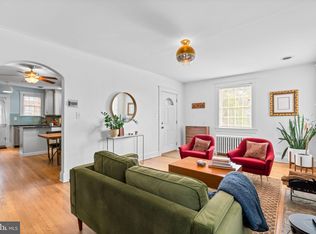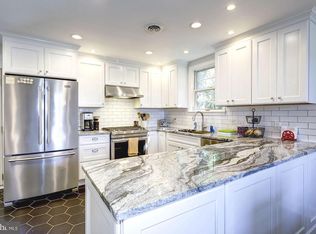Sold for $495,000 on 09/29/23
$495,000
668 Regester Ave, Baltimore, MD 21212
4beds
1,594sqft
Single Family Residence
Built in 1940
8,500 Square Feet Lot
$547,800 Zestimate®
$311/sqft
$2,664 Estimated rent
Home value
$547,800
$520,000 - $581,000
$2,664/mo
Zestimate® history
Loading...
Owner options
Explore your selling options
What's special
Fall in love with one of Stoneleigh's quaintest cottages with brick exterior craftsmanship. New expanded bathroom on 2nd floor! You never need to park or back out onto Regester--the driveway is located on Copeleigh Road. Perfectly sited at the corner of Copeleigh Rd and Regester Ave, this adorable brick cape cod offers 4 bedrooms, 2 full baths, and a studio outbuilding. Ponds, gardens, awning-covered porches, and brick patio complete a yard rimmed with hydrangeas. Enter through the back door into the kitchen where gourmet meals have been created for the last 30 years. Unique floor plan offers two bedrooms with a jack and jill full bath, huge living room, front foyer, and dining room on the main level. Gorgeous refinished floors in LR and DR with buffed floors in the bedrooms. Freshly painted on all levels. Upper level holds two more bedrooms and full bath and lots of cubby storage. Lower level used for storage. Use the outbuilding as a home office, guest bedroom (yep- there is heat), studio, game room, or anything else you can imagine. New roof November 2022, updated electric, gutter helmet, 75 gallon commercial water heater (2017), updated plumbing, concrete driveway replaced, boiler 2009 (they last about 40 years), AC handler 2015, and more! Come enjoy Stoneleigh, join the community pool, and walk to local schools and shops. You will love it. Come create your own memories in the house on the corner.
Zillow last checked: 8 hours ago
Listing updated: April 30, 2024 at 05:04pm
Listed by:
Ashley Richardson 410-868-1474,
Monument Sotheby's International Realty
Bought with:
Ashira Barbosa, 639689
Berkshire Hathaway HomeServices PenFed Realty
Source: Bright MLS,MLS#: MDBC2072514
Facts & features
Interior
Bedrooms & bathrooms
- Bedrooms: 4
- Bathrooms: 2
- Full bathrooms: 2
- Main level bathrooms: 1
- Main level bedrooms: 2
Basement
- Area: 945
Heating
- Radiator, Oil
Cooling
- Central Air, Electric
Appliances
- Included: Dishwasher, Dryer, Exhaust Fan, Microwave, Refrigerator, Washer, Cooktop, Oven/Range - Gas, Electric Water Heater
- Laundry: In Basement, Laundry Room
Features
- Built-in Features, Entry Level Bedroom, Floor Plan - Traditional, Formal/Separate Dining Room, Kitchen - Galley, Plaster Walls
- Flooring: Hardwood, Wood
- Doors: Storm Door(s)
- Windows: Screens, Storm Window(s), Wood Frames
- Basement: Unfinished,Partial,Shelving,Other
- Number of fireplaces: 1
- Fireplace features: Mantel(s), Gas/Propane
Interior area
- Total structure area: 2,539
- Total interior livable area: 1,594 sqft
- Finished area above ground: 1,594
- Finished area below ground: 0
Property
Parking
- Total spaces: 2
- Parking features: Concrete, Driveway, On Street
- Uncovered spaces: 2
Accessibility
- Accessibility features: None
Features
- Levels: Three
- Stories: 3
- Patio & porch: Patio, Porch
- Exterior features: Sidewalks
- Pool features: Community
- Fencing: Partial
Lot
- Size: 8,500 sqft
- Features: Landscaped, Pond
Details
- Additional structures: Above Grade, Below Grade, Outbuilding
- Parcel number: 04090911154650
- Zoning: R
- Special conditions: Standard
Construction
Type & style
- Home type: SingleFamily
- Architectural style: Cape Cod
- Property subtype: Single Family Residence
Materials
- Brick
- Foundation: Other
- Roof: Architectural Shingle
Condition
- Very Good
- New construction: No
- Year built: 1940
Utilities & green energy
- Electric: 200+ Amp Service
- Sewer: Public Sewer
- Water: Public
- Utilities for property: Cable Connected, Above Ground, Fiber Optic, Cable
Community & neighborhood
Community
- Community features: Pool
Location
- Region: Baltimore
- Subdivision: Stoneleigh
Other
Other facts
- Listing agreement: Exclusive Right To Sell
- Ownership: Fee Simple
Price history
| Date | Event | Price |
|---|---|---|
| 9/29/2023 | Sold | $495,000$311/sqft |
Source: | ||
| 8/30/2023 | Contingent | $495,000$311/sqft |
Source: | ||
| 7/10/2023 | Listed for sale | $495,000$311/sqft |
Source: | ||
Public tax history
| Year | Property taxes | Tax assessment |
|---|---|---|
| 2025 | $5,809 +30.2% | $390,700 +6.1% |
| 2024 | $4,463 +6.5% | $368,233 +6.5% |
| 2023 | $4,191 +6.9% | $345,767 +6.9% |
Find assessor info on the county website
Neighborhood: 21212
Nearby schools
GreatSchools rating
- 9/10Stoneleigh Elementary SchoolGrades: K-5Distance: 0.3 mi
- 6/10Dumbarton Middle SchoolGrades: 6-8Distance: 0.6 mi
- 9/10Towson High Law & Public PolicyGrades: 9-12Distance: 0.9 mi
Schools provided by the listing agent
- Elementary: Stoneleigh
- Middle: Dumbarton
- High: Towson
- District: Baltimore County Public Schools
Source: Bright MLS. This data may not be complete. We recommend contacting the local school district to confirm school assignments for this home.

Get pre-qualified for a loan
At Zillow Home Loans, we can pre-qualify you in as little as 5 minutes with no impact to your credit score.An equal housing lender. NMLS #10287.
Sell for more on Zillow
Get a free Zillow Showcase℠ listing and you could sell for .
$547,800
2% more+ $10,956
With Zillow Showcase(estimated)
$558,756
