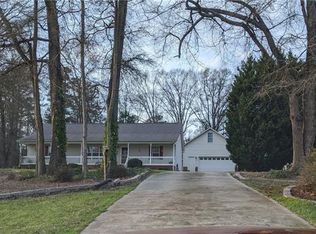Closed
$270,000
668 Osteen Rd, York, SC 29745
3beds
1,518sqft
Manufactured Home
Built in 1994
1.12 Acres Lot
$269,200 Zestimate®
$178/sqft
$2,058 Estimated rent
Home value
$269,200
$256,000 - $283,000
$2,058/mo
Zestimate® history
Loading...
Owner options
Explore your selling options
What's special
Seller Motivated - FHA Eligible! Beautifully Renovated Home on 1+ Acre is Great Location! 3 Bedrooms - 2 Baths & Large Flex Room/Dining/Office/ Whatever Your Needs Are! Gorgeous New Large Kitchen with New Shaker Cabinets ~ New Granite Counters ~ New Range Hood ~ New Dishwasher ~ New Sink & Faucet ~ Pantry w/Wood Shelving ~ New LVP Flooring ~ New Carpet in Bedrooms ~ Open Living Room w/New Electric Fireplace Feature ~ And OH that Primary Bathroom! New Stall Shower~ Beautiful New Dual Sink Vanity w/New Mirrors ~ New Lighting ~ New Toilet ~Revitilized Garden Tub w/New Surround ~ 2nd Full Bath w/New Tub ~ New Vanity ~ New Lighting & New Toilet ~ Lge Laundry Room w/ Lots of Shelving,Cabinets & New Counter Workstation~New Water Heater~Roof has Been Sealed & Repainted~New Well Pressure Tank~ New Sliding Rear Doors~New Front Door~All New Stylish Black Door Knobs~Lge Workshop & Add"l Outbuilding~Freshly Painted~Manicured~Welcome Home! **Title Has Been Retired**I Have GREAT Lending Partners who Offer Excellent Terms if Needed!
Zillow last checked: 8 hours ago
Listing updated: October 24, 2025 at 07:33pm
Listing Provided by:
Julie Ferraro julie.ferraro@exprealty.com,
EXP Realty LLC Rock Hill
Bought with:
Dupree Hart
Goldeneye Realty, LLC
Source: Canopy MLS as distributed by MLS GRID,MLS#: 4282372
Facts & features
Interior
Bedrooms & bathrooms
- Bedrooms: 3
- Bathrooms: 2
- Full bathrooms: 2
- Main level bedrooms: 3
Primary bedroom
- Features: Ceiling Fan(s), En Suite Bathroom, Walk-In Closet(s)
- Level: Main
Bedroom s
- Level: Main
Bedroom s
- Level: Main
Bathroom full
- Level: Main
Bathroom full
- Features: Garden Tub
- Level: Main
Heating
- Central
Cooling
- Central Air
Appliances
- Included: Dishwasher, Dryer, Electric Range, Electric Water Heater, Exhaust Hood, Microwave, Washer/Dryer
- Laundry: Laundry Room, Main Level
Features
- Flooring: Carpet, Vinyl
- Doors: Sliding Doors
- Has basement: No
Interior area
- Total structure area: 1,518
- Total interior livable area: 1,518 sqft
- Finished area above ground: 1,518
- Finished area below ground: 0
Property
Parking
- Parking features: Driveway
- Has uncovered spaces: Yes
Features
- Levels: One
- Stories: 1
- Patio & porch: Deck, Front Porch
Lot
- Size: 1.11 Acres
- Features: Wooded
Details
- Additional structures: Outbuilding, Workshop
- Parcel number: 4450000148
- Zoning: RUD
- Special conditions: Standard
Construction
Type & style
- Home type: MobileManufactured
- Property subtype: Manufactured Home
Materials
- Vinyl
- Foundation: Crawl Space
- Roof: Metal
Condition
- New construction: No
- Year built: 1994
Utilities & green energy
- Sewer: Septic Installed
- Water: Well
Community & neighborhood
Location
- Region: York
- Subdivision: Pine Meadows
Other
Other facts
- Listing terms: Cash,Conventional,VA Loan
- Road surface type: Asphalt, Gravel
Price history
| Date | Event | Price |
|---|---|---|
| 10/24/2025 | Sold | $270,000$178/sqft |
Source: | ||
| 9/7/2025 | Price change | $270,000+2.9%$178/sqft |
Source: | ||
| 8/29/2025 | Price change | $262,500-3.5%$173/sqft |
Source: | ||
| 7/19/2025 | Listed for sale | $272,000+109.2%$179/sqft |
Source: | ||
| 6/6/2025 | Sold | $130,000-13.3%$86/sqft |
Source: | ||
Public tax history
| Year | Property taxes | Tax assessment |
|---|---|---|
| 2025 | -- | $4,740 +9.7% |
| 2024 | $1,863 +1.3% | $4,320 |
| 2023 | $1,839 +4.2% | $4,320 |
Find assessor info on the county website
Neighborhood: 29745
Nearby schools
GreatSchools rating
- 9/10Hunter Street Elementary SchoolGrades: PK-4Distance: 3.2 mi
- 3/10York Middle SchoolGrades: 7-8Distance: 4.7 mi
- 5/10York Comprehensive High SchoolGrades: 9-12Distance: 4.5 mi
Schools provided by the listing agent
- High: York Comprehensive
Source: Canopy MLS as distributed by MLS GRID. This data may not be complete. We recommend contacting the local school district to confirm school assignments for this home.
Get a cash offer in 3 minutes
Find out how much your home could sell for in as little as 3 minutes with a no-obligation cash offer.
Estimated market value$269,200
Get a cash offer in 3 minutes
Find out how much your home could sell for in as little as 3 minutes with a no-obligation cash offer.
Estimated market value
$269,200
