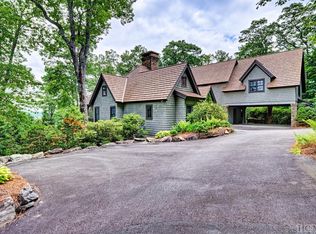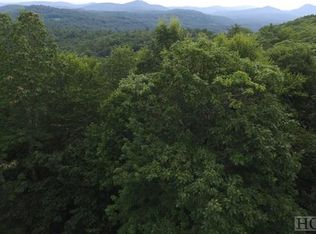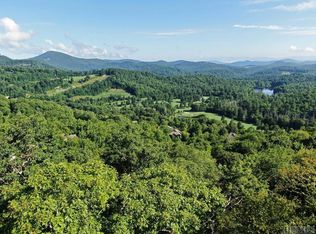Completely renovated in the transitional style, this home is perched at a high elevation with a bird's eye view of the Tom Jackson-designed Old Edwards Golf Course, Lake Glenville, and the mountain ranges beyond. Designed for relaxed entertaining and hosting family and friends in pampered comfort, the walls of glass highlight the incredible panoramic vistas from almost every room. A screened-in entertaining porch is off the kitchen and features an outdoor kitchen and stone fireplace. On the main level, the master suite adjoins the porch and boasts hightray ceilings and a spa-like bath with a large walk-in shower. A sitting room, laundry room, and art studio are also on the main level. On the lower level are a state-of-the-art home theater, a wine cellar, a family room that accesses the lower deck, four guest bedrooms, and another laundry room. An elevator allows easy access between floors. Situated between the historic mountain villages of Cashiers and Highlands, Old Edwards at Highlands Cove houses 440 acres of some of Western North Carolina's most stunning terrain.Central to Old Edwards' amenities are the superbly manicured par 71 championship golf courses. PGA professional instructors are available for private lessons to help residents up their game. The full-service, 15,000 square foot clubhouse at Old Edwards Club complements the spa and fitness center beautifully. To round out the experience, a swim complex has also been completed. Old Edwards Club at Highlands Cove offers their homeowners a trifecta of nature, leisure and luxury living.
This property is off market, which means it's not currently listed for sale or rent on Zillow. This may be different from what's available on other websites or public sources.


