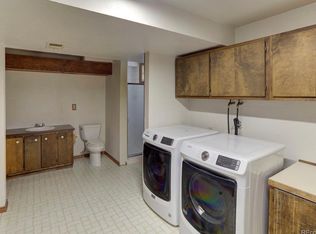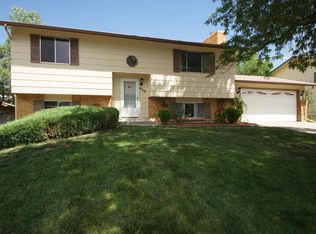Sold for $440,000 on 08/16/24
$440,000
668 Norfolk Way, Aurora, CO 80011
4beds
2,401sqft
Single Family Residence
Built in 1976
6,186 Square Feet Lot
$455,300 Zestimate®
$183/sqft
$2,861 Estimated rent
Home value
$455,300
$428,000 - $478,000
$2,861/mo
Zestimate® history
Loading...
Owner options
Explore your selling options
What's special
Declare your independence from landlords today! Get in the game and invest in this solid, spacious, sunny and well laid out brick ranch strategically located near 6th Avenue, medical facility, and DIA! New roof, skylight, gutters, and downspouts! New carpet and paint! Tankless water heater! 3 main floor bedrooms! 1.5 main floor baths! Main floor living room and family room! Great flow for entertaining! Basement has non conforming bedroom, 3/4 bath, and 24 X 12 recreation room! Flagstone patio for summertime grilling! Minutes to shopping, restaurants, and public transportation! Don't miss your opportunity to build sweat equity quickly! Offer today!
Zillow last checked: 8 hours ago
Listing updated: October 01, 2024 at 11:12am
Listed by:
Olivia Donnell 303-380-9284 ojdonnell@aol.com,
HomeSmart
Bought with:
Nikki Shawl, 100071304
HomeSmart
Source: REcolorado,MLS#: 8038423
Facts & features
Interior
Bedrooms & bathrooms
- Bedrooms: 4
- Bathrooms: 3
- Full bathrooms: 1
- 3/4 bathrooms: 1
- 1/2 bathrooms: 1
- Main level bathrooms: 2
- Main level bedrooms: 3
Primary bedroom
- Level: Main
- Area: 156 Square Feet
- Dimensions: 12 x 13
Bedroom
- Level: Main
- Area: 117 Square Feet
- Dimensions: 9 x 13
Bedroom
- Level: Main
- Area: 110 Square Feet
- Dimensions: 10 x 11
Bedroom
- Description: Non Conforming
- Level: Basement
- Area: 192 Square Feet
- Dimensions: 12 x 16
Bathroom
- Level: Main
Bathroom
- Level: Main
Bathroom
- Level: Basement
Dining room
- Description: With Sliding Glass Doors Opening Onto Flagstone Patio
- Level: Main
Family room
- Description: Great For Entertaining
- Level: Basement
- Area: 238 Square Feet
- Dimensions: 14 x 17
Game room
- Description: Perfect For Movie Watching, Pool Playing, And Guest Area
- Level: Basement
- Area: 288 Square Feet
- Dimensions: 12 x 24
Kitchen
- Description: A Happy Spot For Menu Planning
- Level: Main
- Area: 130 Square Feet
- Dimensions: 10 x 13
Living room
- Description: Sunny And Spacious Enough For Easy Furniture Arrangements
- Level: Main
Heating
- Forced Air
Cooling
- Central Air
Appliances
- Included: Dishwasher, Refrigerator, Tankless Water Heater
Features
- Ceiling Fan(s), Laminate Counters
- Flooring: Carpet, Linoleum
- Windows: Skylight(s), Window Coverings
- Basement: Full
Interior area
- Total structure area: 2,401
- Total interior livable area: 2,401 sqft
- Finished area above ground: 1,334
- Finished area below ground: 533
Property
Parking
- Total spaces: 1
- Parking features: Garage - Attached
- Attached garage spaces: 1
Features
- Levels: One
- Stories: 1
- Patio & porch: Patio
- Exterior features: Private Yard
Lot
- Size: 6,186 sqft
Details
- Parcel number: 197505416020
- Zoning: Single Family Residential
- Special conditions: Standard
Construction
Type & style
- Home type: SingleFamily
- Architectural style: Traditional
- Property subtype: Single Family Residence
Materials
- Wood Siding
- Roof: Composition
Condition
- Year built: 1976
Utilities & green energy
- Sewer: Public Sewer
- Water: Public
- Utilities for property: Cable Available, Electricity Connected
Community & neighborhood
Location
- Region: Aurora
- Subdivision: Apache Mesa
Other
Other facts
- Listing terms: Cash,Conventional
- Ownership: Estate
- Road surface type: Paved
Price history
| Date | Event | Price |
|---|---|---|
| 8/16/2024 | Sold | $440,000+2.3%$183/sqft |
Source: | ||
| 8/5/2024 | Contingent | $430,000$179/sqft |
Source: | ||
| 7/22/2024 | Pending sale | $430,000$179/sqft |
Source: | ||
| 7/19/2024 | Listed for sale | $430,000$179/sqft |
Source: | ||
Public tax history
| Year | Property taxes | Tax assessment |
|---|---|---|
| 2025 | $2,855 +33% | $29,213 -1.9% |
| 2024 | $2,146 +31.8% | $29,788 -11.9% |
| 2023 | $1,628 -3.1% | $33,798 +45.9% |
Find assessor info on the county website
Neighborhood: Laredo Highline
Nearby schools
GreatSchools rating
- 3/10Laredo Elementary SchoolGrades: PK-5Distance: 0.7 mi
- 3/10East Middle SchoolGrades: 6-8Distance: 1 mi
- 2/10Hinkley High SchoolGrades: 9-12Distance: 0.8 mi
Schools provided by the listing agent
- Elementary: Laredo
- Middle: East
- High: Hinkley
- District: Adams-Arapahoe 28J
Source: REcolorado. This data may not be complete. We recommend contacting the local school district to confirm school assignments for this home.
Get a cash offer in 3 minutes
Find out how much your home could sell for in as little as 3 minutes with a no-obligation cash offer.
Estimated market value
$455,300
Get a cash offer in 3 minutes
Find out how much your home could sell for in as little as 3 minutes with a no-obligation cash offer.
Estimated market value
$455,300

