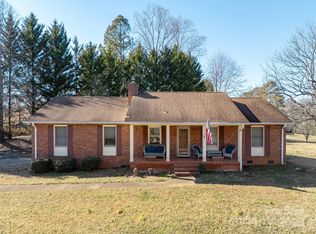Pristinely kept home is really 2 homes in one. The main level boasts wood floors from the den w/ it's screened porch access, to the bedrooms. The masonry den gas fp is tucked in the corner of the large bright room. The kitchen recessed lighting shines on the beautiful granite countertops, island, stainless appliances, and beautiful backsplash. This cooks kitchen boasts of plenty of storage cabinets. The bedrooms are large and inviting. Thermal tilt windows, add'l attic insulation and whole house filtration system are just some of the features. The finished basement includes a living space and a sauna and has a full bath and laundry area. The fenced pasture could be used for horses or livestock. There is an organic herb and tea garden as well as vegetable garden. Electric wire fencing, cattle gates all add to the versatility of this property. RV hookup on the lower level. A 20 ft Hawthorne aviary is also out back. Less than 20 mins to Equestrian Center. Close to hospital and town.
This property is off market, which means it's not currently listed for sale or rent on Zillow. This may be different from what's available on other websites or public sources.
