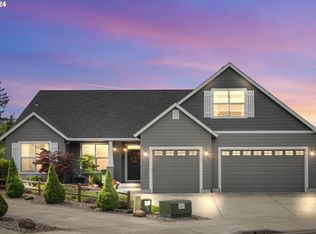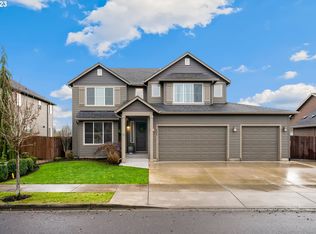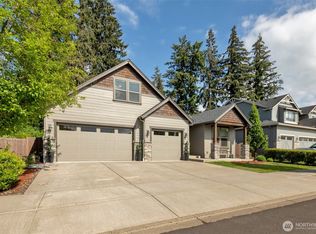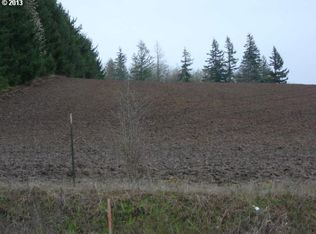Sold
Listed by:
Leah Higgins,
Berkshire Hathaway HS NW
Bought with: Coldwell Banker Bain
$735,000
668 N 49th Avenue, Ridgefield, WA 98642
5beds
2,487sqft
Single Family Residence
Built in 2015
7,553.3 Square Feet Lot
$727,400 Zestimate®
$296/sqft
$3,387 Estimated rent
Home value
$727,400
$684,000 - $771,000
$3,387/mo
Zestimate® history
Loading...
Owner options
Explore your selling options
What's special
Welcome to your dream home! Step into this spacious, meticulously designed New Traditions home, greeted by high ceilings and beautiful floors. First bedroom on the main level offers flexibility as an office/Bedroom/formal living. The open great room features a cozy gas fireplace—perfect for entertaining. Kitchen boasts stainless steel appliances, a gas range, a striking quartz island, and walk-in pantry. Upstairs, enjoy a large primary bedroom with serene nature views, luxurious bath with a tile shower, soaking tub, double sinks, and quartz countertops. Huge 5th bedroom or theater room! The backyard is a gardener’s paradise with fruit trees, berry plants, veggies. RV parking.This corner-lot home is close to parks, freeway, and amenities.
Zillow last checked: 8 hours ago
Listing updated: November 18, 2025 at 08:08am
Listed by:
Leah Higgins,
Berkshire Hathaway HS NW
Bought with:
Jenny Lee Keepers, 36920
Coldwell Banker Bain
Source: NWMLS,MLS#: 2357238
Facts & features
Interior
Bedrooms & bathrooms
- Bedrooms: 5
- Bathrooms: 3
- Full bathrooms: 2
- 1/2 bathrooms: 1
- Main level bathrooms: 1
- Main level bedrooms: 1
Bedroom
- Level: Main
Other
- Level: Main
Dining room
- Level: Main
Entry hall
- Level: Main
Great room
- Level: Main
Kitchen with eating space
- Level: Main
Utility room
- Level: Main
Heating
- Fireplace, Forced Air, Heat Pump, Electric, Natural Gas
Cooling
- Heat Pump
Appliances
- Included: Dishwasher(s), Disposal, Microwave(s), Stove(s)/Range(s), Garbage Disposal, Water Heater: Gas, Water Heater Location: Garage
Features
- Bath Off Primary, Dining Room, Walk-In Pantry
- Flooring: Engineered Hardwood, Vinyl, Carpet
- Doors: French Doors
- Basement: None
- Number of fireplaces: 1
- Fireplace features: Gas, Main Level: 1, Fireplace
Interior area
- Total structure area: 2,487
- Total interior livable area: 2,487 sqft
Property
Parking
- Total spaces: 2
- Parking features: Driveway
- Covered spaces: 2
Features
- Levels: Two
- Stories: 2
- Entry location: Main
- Patio & porch: Bath Off Primary, Dining Room, Fireplace, French Doors, Walk-In Closet(s), Walk-In Pantry, Water Heater
Lot
- Size: 7,553 sqft
- Features: Corner Lot, Paved, Sidewalk, Fenced-Fully, High Speed Internet, Patio
- Topography: Level
Details
- Parcel number: 24233489
- Zoning description: Jurisdiction: City
- Special conditions: Standard
Construction
Type & style
- Home type: SingleFamily
- Property subtype: Single Family Residence
Materials
- Cement/Concrete
- Foundation: Poured Concrete
- Roof: Composition
Condition
- Year built: 2015
- Major remodel year: 2015
Utilities & green energy
- Electric: Company: Clark PUD
- Sewer: Sewer Connected, Company: Clark Regional
- Water: Public, Company: City of Ridgefield
- Utilities for property: Comcast/Direct Tv, Comcast
Community & neighborhood
Location
- Region: Ridgefield
- Subdivision: Ridgefield
HOA & financial
HOA
- HOA fee: $37 monthly
- Services included: Common Area Maintenance
- Association phone: 360-891-8060
Other
Other facts
- Listing terms: Cash Out,Conventional,FHA,USDA Loan,VA Loan
- Cumulative days on market: 38 days
Price history
| Date | Event | Price |
|---|---|---|
| 6/16/2025 | Sold | $735,000+1.4%$296/sqft |
Source: | ||
| 5/18/2025 | Pending sale | $725,000$292/sqft |
Source: | ||
| 5/8/2025 | Price change | $725,000-3.3%$292/sqft |
Source: | ||
| 4/10/2025 | Listed for sale | $749,950+1.3%$302/sqft |
Source: | ||
| 8/21/2024 | Listing removed | $739,997$298/sqft |
Source: | ||
Public tax history
| Year | Property taxes | Tax assessment |
|---|---|---|
| 2024 | $5,258 +5.7% | $593,604 -0.8% |
| 2023 | $4,973 +11.8% | $598,210 +5.2% |
| 2022 | $4,447 +1.5% | $568,871 +18.8% |
Find assessor info on the county website
Neighborhood: 98642
Nearby schools
GreatSchools rating
- 6/10Sunset Ridge Intermediate SchoolGrades: 5-6Distance: 2.1 mi
- 6/10View Ridge Middle SchoolGrades: 7-8Distance: 2.1 mi
- 7/10Ridgefield High SchoolGrades: 9-12Distance: 1.8 mi
Schools provided by the listing agent
- Elementary: South Ridge Elem
- Middle: View Ridge Mid
- High: Ridgefield High
Source: NWMLS. This data may not be complete. We recommend contacting the local school district to confirm school assignments for this home.
Get a cash offer in 3 minutes
Find out how much your home could sell for in as little as 3 minutes with a no-obligation cash offer.
Estimated market value$727,400
Get a cash offer in 3 minutes
Find out how much your home could sell for in as little as 3 minutes with a no-obligation cash offer.
Estimated market value
$727,400



