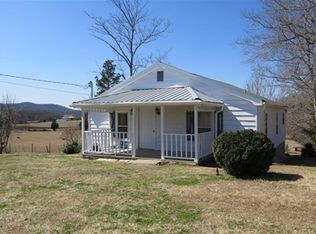Priced $264,800...Newely remodeled home on 2.71 acres...Granite tops- hardwood floors...Great country setting, gazabo and muscadine grapes.
This property is off market, which means it's not currently listed for sale or rent on Zillow. This may be different from what's available on other websites or public sources.

