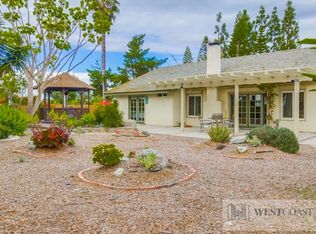Experience the perfect blend of country living with convenient city access in this stunning dream home, located on a tranquil cul-de-sac that ensures peace and privacy. This expansive 2,753-square-foot single-family home offers an exceptional lifestyle with four spacious bedrooms, including a primary suite on the main floor, and two and one half bathrooms. The open and inviting layout provides ample space for living, working, relaxing, and entertaining.
As you step inside, you'll be welcomed by soaring ceilings and elegant engineered hardwood flooring throughout, creating a warm and sophisticated atmosphere. The modern, upgraded kitchen is a true centerpiece, featuring high-end appliances, sleek finishes, and designer lighting. It boasts an impressive eight-foot island topped with quartzite counters, making it perfect for both everyday meals and weekend gatherings. The kitchen includes a 48-inch Wolf gas range, a Wolf steam oven (which also functions as a convection oven), and a Sub-Zero refrigerator. Custom cabinetry with flush designs, pull-out shelves, and dividers adds both functionality and style.
Cozy up to the double-sided fireplace that enhances multiple living spaces, while the energy-efficient forced air system powered by SOLAR PANELS keeps utility costs LOW. The home is equipped with new air conditioning and a new furnace, and features an oversized two-car garage with EV station. The spacious driveway can accommodate up to six vehicles, providing ample parking options for you and your guests.
Step outside to a sprawling .51-acre corner lot, featuring a generous backyard patio perfect for entertaining, and a large grassy area adorned with mature trees, creating your own private oasis. This home can be rented furnished at a higher price.
Welcome to your next chapter of stylish and comfortable living. Schedule a showing today!
Tenant pays for all utilities except sewer. Owner pays for weekly gardener. Pets need to be approved. Pet deposit is $500 per pet. Tenant to carry renters and pet insurance.
House for rent
Accepts Zillow applications
$5,995/mo
668 Matagual Dr, Vista, CA 92081
4beds
2,753sqft
Price is base rent and doesn't include required fees.
Single family residence
Available Sun Jun 1 2025
Small dogs OK
Air conditioner, central air
In unit laundry
Attached garage parking
Solar, forced air
What's special
Double-sided fireplaceGenerous backyard patioLarge grassy areaPrivate oasisElegant engineered hardwood flooringSoaring ceilingsTranquil cul-de-sac
- 23 days
- on Zillow |
- -- |
- -- |
Travel times
Facts & features
Interior
Bedrooms & bathrooms
- Bedrooms: 4
- Bathrooms: 3
- Full bathrooms: 3
Heating
- Solar, Forced Air
Cooling
- Air Conditioner, Central Air
Appliances
- Included: Dishwasher, Dryer, Freezer, Microwave, Oven, Refrigerator, Washer
- Laundry: In Unit
Features
- Flooring: Hardwood
Interior area
- Total interior livable area: 2,753 sqft
Property
Parking
- Parking features: Attached
- Has attached garage: Yes
- Details: Contact manager
Features
- Exterior features: Electric Vehicle Charging Station, Heating system: Forced Air, Heating: Solar, New furnace, No Utilities included in rent, Owner pays for sewer, Owner pays for weekly gardener, Sewage included in rent
Details
- Parcel number: 1662620600
Construction
Type & style
- Home type: SingleFamily
- Property subtype: Single Family Residence
Utilities & green energy
- Utilities for property: Sewage
Community & HOA
Location
- Region: Vista
Financial & listing details
- Lease term: 1 Year
Price history
| Date | Event | Price |
|---|---|---|
| 5/21/2025 | Price change | $5,995-7.8%$2/sqft |
Source: Zillow Rentals | ||
| 5/13/2025 | Price change | $6,500-4.4%$2/sqft |
Source: Zillow Rentals | ||
| 4/29/2025 | Listed for rent | $6,800$2/sqft |
Source: Zillow Rentals | ||
| 7/28/2003 | Sold | $490,000+80.1%$178/sqft |
Source: Public Record | ||
| 3/22/2000 | Sold | $272,000$99/sqft |
Source: Public Record | ||
![[object Object]](https://photos.zillowstatic.com/fp/a0d7c97289d10b35968b3a646b18978a-p_i.jpg)
