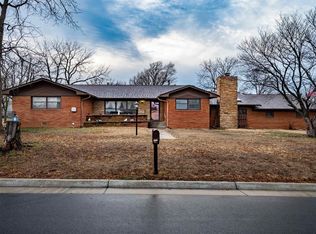Sold
Price Unknown
668 Marmaton Rd, El Dorado, KS 67042
3beds
1,582sqft
Single Family Onsite Built
Built in 1976
0.33 Acres Lot
$166,900 Zestimate®
$--/sqft
$1,729 Estimated rent
Home value
$166,900
$127,000 - $220,000
$1,729/mo
Zestimate® history
Loading...
Owner options
Explore your selling options
What's special
BACK ON THE MARKET! BUYERS FINANCING FELL THROUGH. 1,582 SF, 3 Bedroom, 2.5 Bath, 2 Car Garage Ranch-style home, half a block from Oil Hill Elementary. This spacious home on a corner lot offers a nice floor plan with a main-level family room, separate laundry room with a ½ Bath and plenty of options for dining space. Replacement windows, 2019 roof, oversized attached garage and fenced-in backyard. SELLERS ARE OFFERING A $3,500 FLOORING/COSMETIC ALLOWANCE.
Zillow last checked: 8 hours ago
Listing updated: May 01, 2025 at 08:06pm
Listed by:
Zac Sundgren CELL:316-322-5812,
SunGroup
Source: SCKMLS,MLS#: 651736
Facts & features
Interior
Bedrooms & bathrooms
- Bedrooms: 3
- Bathrooms: 3
- Full bathrooms: 2
- 1/2 bathrooms: 1
Primary bedroom
- Description: Carpet
- Level: Main
- Area: 185.63
- Dimensions: 13'6"x13'9"
Other
- Description: Carpet
- Level: Main
- Area: 109.33
- Dimensions: 10'3"x10'8"
Other
- Description: Carpet
- Level: Main
- Area: 140.36
- Dimensions: 10'4"x13'7"
Dining room
- Description: Wood Laminate
- Level: Main
- Area: 136.05
- Dimensions: 11'5"x11'11"
Family room
- Description: Carpet
- Level: Main
- Area: 231.08
- Dimensions: 14'9"x15'8"
Kitchen
- Description: Tile
- Level: Main
- Area: 86.42
- Dimensions: 10'2"x8'6"
Living room
- Description: Wood Laminate
- Level: Main
- Area: 250
- Dimensions: 13'4"x18'9"
Heating
- Forced Air
Cooling
- Central Air
Appliances
- Included: Dishwasher, Refrigerator, Range
- Laundry: Main Level, Laundry Room
Features
- Ceiling Fan(s)
- Doors: Storm Door(s)
- Basement: None
- Has fireplace: No
Interior area
- Total interior livable area: 1,582 sqft
- Finished area above ground: 1,582
- Finished area below ground: 0
Property
Parking
- Total spaces: 2
- Parking features: RV Access/Parking, Attached, Garage Door Opener
- Garage spaces: 2
Accessibility
- Accessibility features: Handicap Accessible Exterior
Features
- Levels: One
- Stories: 1
- Patio & porch: Deck
- Exterior features: Guttering - ALL
- Fencing: Chain Link
Lot
- Size: 0.33 Acres
- Features: Corner Lot
Details
- Additional structures: Storage
- Parcel number: 200150082120400006002.000
Construction
Type & style
- Home type: SingleFamily
- Architectural style: Ranch
- Property subtype: Single Family Onsite Built
Materials
- Frame, Vinyl/Aluminum
- Foundation: None
- Roof: Composition
Condition
- Year built: 1976
Utilities & green energy
- Gas: Natural Gas Available
- Utilities for property: Sewer Available, Natural Gas Available, Public
Community & neighborhood
Location
- Region: El Dorado
- Subdivision: TOWNSHIP VILLAGE
HOA & financial
HOA
- Has HOA: No
Other
Other facts
- Ownership: Individual
Price history
Price history is unavailable.
Public tax history
Tax history is unavailable.
Neighborhood: 67042
Nearby schools
GreatSchools rating
- 4/10Circle Oil Hill Elementary SchoolGrades: PK-6Distance: 0.1 mi
- 7/10Circle Middle SchoolGrades: 7-8Distance: 10.4 mi
- 4/10Circle High SchoolGrades: 9-12Distance: 6 mi
Schools provided by the listing agent
- Elementary: Oil Hill
- Middle: Circle
- High: Circle
Source: SCKMLS. This data may not be complete. We recommend contacting the local school district to confirm school assignments for this home.
