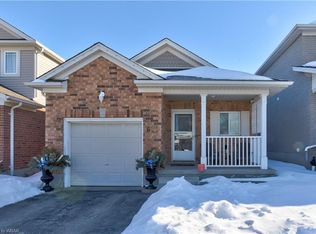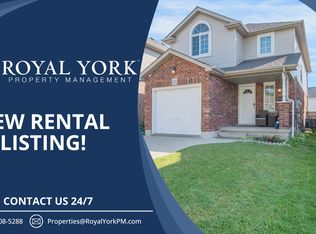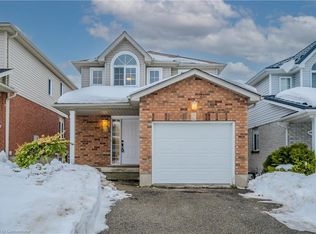Sold for $828,000
C$828,000
668 Karlsfeld Rd, Waterloo, ON N2T 2V3
3beds
1,550sqft
Single Family Residence, Residential
Built in 2001
3,344.05 Square Feet Lot
$-- Zestimate®
C$534/sqft
C$2,868 Estimated rent
Home value
Not available
Estimated sales range
Not available
$2,868/mo
Loading...
Owner options
Explore your selling options
What's special
Welcome to 668 Karlsfeld Rd, located in the heart of Waterloo, situated close to trails, parks, schools, Costco, and just minutes away from, The Boardwalk. This beautiful 3-bedroom, 2.5-bathroom home features a fantastic layout. Walk through the double front doors into a large foyer accented by French doors and a convenient walk-in closet. The kitchen is bright and modern with stainless appliances, leading to a cozy family room with a natural gas fireplace. You will also find convenient main floor laundry and powder room. The renovated basement (2017), provides extra space for relaxation or play. Upstairs, you'll find fresh carpet (2022) and an upgraded shower (2021) in the expansive bathroom. The primary bedroom is spacious with a large bright sunlit walk-in closet. The home’s roof was completely redone in the fall of 2023, ensuring peace of mind for years to come. Enjoy outdoor living with a spacious deck (2020) and a private backyard perfect for summer BBQs or quiet evenings. The convenient rear laneway access with a gate provides easy backyard entry, adding to the home's practicality. Every aspect of this home has been carefully maintained to make life easier. Whether you’re entertaining friends or enjoying a peaceful night in, this home is the ideal place to make memories. Don’t miss out—this gem won’t last long!
Zillow last checked: 8 hours ago
Listing updated: August 21, 2025 at 12:02am
Listed by:
Ryan Prince, Salesperson,
RE/MAX REAL ESTATE CENTRE INC., BROKERAGE
Source: ITSO,MLS®#: 40693627Originating MLS®#: Cornerstone Association of REALTORS®
Facts & features
Interior
Bedrooms & bathrooms
- Bedrooms: 3
- Bathrooms: 3
- Full bathrooms: 2
- 1/2 bathrooms: 1
- Main level bathrooms: 1
Other
- Level: Second
Bedroom
- Level: Second
Bedroom
- Level: Second
Bathroom
- Features: 2-Piece
- Level: Main
Bathroom
- Features: 4-Piece
- Level: Second
Bathroom
- Features: 3-Piece
- Level: Basement
Dining room
- Level: Main
Family room
- Level: Main
Foyer
- Level: Main
Kitchen
- Level: Main
Recreation room
- Level: Basement
Heating
- Forced Air
Cooling
- Central Air
Appliances
- Included: Water Softener, Dishwasher, Dryer, Range Hood, Refrigerator, Stove, Washer
- Laundry: Main Level
Features
- Auto Garage Door Remote(s)
- Windows: Window Coverings
- Basement: Full,Finished,Sump Pump
- Number of fireplaces: 1
- Fireplace features: Living Room, Gas
Interior area
- Total structure area: 2,034
- Total interior livable area: 1,550 sqft
- Finished area above ground: 1,550
- Finished area below ground: 484
Property
Parking
- Total spaces: 3
- Parking features: Attached Garage, Concrete, Inside Entrance, Private Drive Double Wide
- Attached garage spaces: 1
- Uncovered spaces: 2
Features
- Patio & porch: Deck, Porch
- Exterior features: Landscaped
- Fencing: Full
- Waterfront features: River/Stream
- Frontage type: West
- Frontage length: 30.20
Lot
- Size: 3,344 sqft
- Dimensions: 110.73 x 30.2
- Features: Urban, Rectangular, Greenbelt, Library, Park, Place of Worship, Public Transit, Quiet Area, Schools, Shopping Nearby
Details
- Parcel number: 226841320
- Zoning: RES-4
Construction
Type & style
- Home type: SingleFamily
- Architectural style: Two Story
- Property subtype: Single Family Residence, Residential
Materials
- Brick, Vinyl Siding
- Foundation: Poured Concrete
- Roof: Asphalt Shing
Condition
- 16-30 Years
- New construction: No
- Year built: 2001
Utilities & green energy
- Sewer: Sewer (Municipal)
- Water: Municipal
Community & neighborhood
Location
- Region: Waterloo
Price history
| Date | Event | Price |
|---|---|---|
| 3/27/2025 | Sold | C$828,000C$534/sqft |
Source: ITSO #40693627 Report a problem | ||
Public tax history
Tax history is unavailable.
Neighborhood: Clair Hills
Nearby schools
GreatSchools rating
No schools nearby
We couldn't find any schools near this home.


