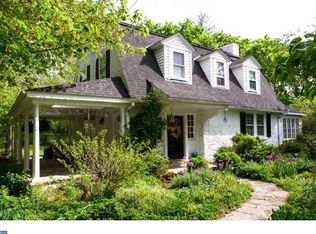Sold for $760,000 on 11/14/23
$760,000
668 Joseph Dr, Wayne, PA 19087
4beds
2,559sqft
Single Family Residence
Built in 1970
0.84 Acres Lot
$947,700 Zestimate®
$297/sqft
$4,236 Estimated rent
Home value
$947,700
$843,000 - $1.07M
$4,236/mo
Zestimate® history
Loading...
Owner options
Explore your selling options
What's special
Transform this fixer upper into your dream home. It is situated on a stunning lot in the highly desirable Glenhardie neighborhood giving you a rare opportunity and endless potential to renovate or rebuild in an award-winning school district. The price reflects the condition. This spacious Center Hall Colonial offers a nice sized entry hall with turned staircase, formal living room with fireplace, dining room, and original kitchen with double wall oven. The large kitchen adjoins a breakfast room with picture window facing the yard. The family room features a stately brick fireplace and is conveniently located off the kitchen. A powder room and laundry room with access to the 2-car garage complete this level. Upstairs you will a primary bedroom with private bath, and three additional nice sized bedrooms, a study/nursery, and hall bath. The basement provides additional living space. The home has a heavy cigarette smoke odor and is in need of a major renovation. Create instant equity by modernizing this potential gem in a sought after community. Home, Termite, and Radon inspections have been performed and reports are available. Property is also listed for sale under lots and land (see MLS #PACT2055240) in case someone wants to start from scratch and completely rebuild their dream home on this valuable piece of ground. Home is being sold in as-is condition.
Zillow last checked: 8 hours ago
Listing updated: November 14, 2023 at 08:06am
Listed by:
Scott Furman 610-220-9663,
RE/MAX Classic
Bought with:
Jennie Eisenhower, RS354226
Compass RE
Source: Bright MLS,MLS#: PACT2055078
Facts & features
Interior
Bedrooms & bathrooms
- Bedrooms: 4
- Bathrooms: 3
- Full bathrooms: 2
- 1/2 bathrooms: 1
- Main level bathrooms: 1
Basement
- Area: 0
Heating
- Forced Air, Natural Gas
Cooling
- Central Air, Electric
Appliances
- Included: Gas Water Heater
- Laundry: Main Level
Features
- Basement: Partially Finished
- Number of fireplaces: 2
Interior area
- Total structure area: 2,559
- Total interior livable area: 2,559 sqft
- Finished area above ground: 2,559
- Finished area below ground: 0
Property
Parking
- Total spaces: 4
- Parking features: Garage Faces Side, Attached, Driveway
- Attached garage spaces: 2
- Uncovered spaces: 2
Accessibility
- Accessibility features: None
Features
- Levels: Two
- Stories: 2
- Pool features: None
Lot
- Size: 0.84 Acres
Details
- Additional structures: Above Grade, Below Grade
- Parcel number: 4302N0054
- Zoning: RESIDENTIAL
- Special conditions: Standard
Construction
Type & style
- Home type: SingleFamily
- Architectural style: Colonial
- Property subtype: Single Family Residence
Materials
- Stone, Stucco, Vinyl Siding, Aluminum Siding
- Foundation: Block
Condition
- Fixer,Below Average
- New construction: No
- Year built: 1970
Utilities & green energy
- Electric: 200+ Amp Service
- Sewer: Public Sewer
- Water: Public
Community & neighborhood
Location
- Region: Wayne
- Subdivision: Glenhardie
- Municipality: TREDYFFRIN TWP
Other
Other facts
- Listing agreement: Exclusive Right To Sell
- Listing terms: Cash,Conventional
- Ownership: Fee Simple
Price history
| Date | Event | Price |
|---|---|---|
| 11/14/2023 | Sold | $760,000+16.9%$297/sqft |
Source: | ||
| 10/27/2023 | Pending sale | $650,000$254/sqft |
Source: | ||
| 10/26/2023 | Listed for sale | $650,000$254/sqft |
Source: | ||
Public tax history
| Year | Property taxes | Tax assessment |
|---|---|---|
| 2025 | $12,285 +2.3% | $326,170 |
| 2024 | $12,004 +8.3% | $326,170 |
| 2023 | $11,087 +3.1% | $326,170 |
Find assessor info on the county website
Neighborhood: 19087
Nearby schools
GreatSchools rating
- 7/10Valley Forge El SchoolGrades: K-4Distance: 1.3 mi
- 8/10Valley Forge Middle SchoolGrades: 5-8Distance: 1.6 mi
- 9/10Conestoga Senior High SchoolGrades: 9-12Distance: 3.5 mi
Schools provided by the listing agent
- District: Tredyffrin-easttown
Source: Bright MLS. This data may not be complete. We recommend contacting the local school district to confirm school assignments for this home.

Get pre-qualified for a loan
At Zillow Home Loans, we can pre-qualify you in as little as 5 minutes with no impact to your credit score.An equal housing lender. NMLS #10287.
Sell for more on Zillow
Get a free Zillow Showcase℠ listing and you could sell for .
$947,700
2% more+ $18,954
With Zillow Showcase(estimated)
$966,654