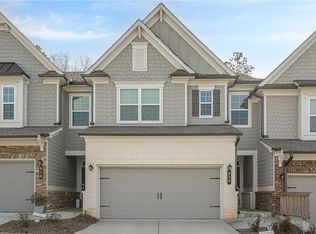Closed
$448,000
668 Isom Walk, Suwanee, GA 30024
3beds
1,855sqft
Townhouse
Built in 2023
3,484.8 Square Feet Lot
$419,000 Zestimate®
$242/sqft
$2,520 Estimated rent
Home value
$419,000
$398,000 - $440,000
$2,520/mo
Zestimate® history
Loading...
Owner options
Explore your selling options
What's special
Better than new *END UNIT* LUXURY BEAUTIFUL 2-Story TOWNHOME IN HEART OF SUWANEE W/ NEAR BY H MART, * THIS IS BEAUTIFUL 2 LEVEL "Smithtown Plan" TOWNHOME FEATURES AN OPEN FLOORPLAN LAYOUT & CONTEMPORARY DESIGN**SPACIOUS KITCHEN W/ LARGE ISLAND GRANITE COUNTER TOP**WHITE CABINET MODERN DESIGNED FLOORS PLAN**OPEN CONCEPT W/ HARDWOOD FLOOR ON MAIN LEVEL**OPEN & BRIGHT ADJACENT FAMILY RM**GREAT MASTER BED W/ LARGE WALK-IN CLOSET**OUT TO THE LARGE DECK TO ENJOY PRIVATED END UNIT**NO MATTER WHERE YOU ARE IN THIS HOME IT IS SURE TO BE A GREAT EXPERIENCE**RESIDENTS WILL ENJOY CLOSE PROXIMITY TO ENTERTAINMENT VENUES LIKE THE AMPHITHEATER AT SUWANEE TOWN CENTER AND DINE-IN THEATER MOVIE TAVERN AT HORIZON VILLAGE SHOPPING CENTER & SUWANEE H MART**OUTDOOR RECREATION SITES INCLUDE ROCK SPRINGS PARK AND GEORGE PIERCE PARK**I-85 NEW EXIT WILL BE OPEN AT MCGINNIS FERRY RD**
Zillow last checked: 8 hours ago
Listing updated: August 28, 2025 at 08:02am
Listed by:
Tae Kang 678-799-1447,
SSRE LLC
Bought with:
Non Mls Salesperson, 318577
Non-Mls Company
Source: GAMLS,MLS#: 10523273
Facts & features
Interior
Bedrooms & bathrooms
- Bedrooms: 3
- Bathrooms: 3
- Full bathrooms: 2
- 1/2 bathrooms: 1
Kitchen
- Features: Breakfast Bar, Kitchen Island
Heating
- Central, Natural Gas
Cooling
- Ceiling Fan(s), Central Air
Appliances
- Included: Dishwasher, Disposal, Electric Water Heater
- Laundry: Upper Level
Features
- Separate Shower, Walk-In Closet(s)
- Flooring: Carpet, Vinyl
- Basement: None
- Has fireplace: No
Interior area
- Total structure area: 1,855
- Total interior livable area: 1,855 sqft
- Finished area above ground: 1,855
- Finished area below ground: 0
Property
Parking
- Total spaces: 2
- Parking features: Attached, Garage, Garage Door Opener
- Has attached garage: Yes
Features
- Levels: Two
- Stories: 2
Lot
- Size: 3,484 sqft
- Features: Cul-De-Sac, Level
Details
- Parcel number: R7127 728
Construction
Type & style
- Home type: Townhouse
- Architectural style: Brick Front
- Property subtype: Townhouse
Materials
- Wood Siding
- Roof: Composition
Condition
- Resale
- New construction: No
- Year built: 2023
Utilities & green energy
- Sewer: Public Sewer
- Water: Public
- Utilities for property: Cable Available, Electricity Available, Natural Gas Available
Community & neighborhood
Community
- Community features: Pool
Location
- Region: Suwanee
- Subdivision: Richmond Row
Other
Other facts
- Listing agreement: Exclusive Right To Sell
Price history
| Date | Event | Price |
|---|---|---|
| 8/22/2025 | Sold | $448,000$242/sqft |
Source: | ||
| 7/8/2025 | Price change | $448,000-3.2%$242/sqft |
Source: | ||
| 5/15/2025 | Listed for sale | $463,000+3.1%$250/sqft |
Source: | ||
| 2/27/2024 | Sold | $449,000-0.2%$242/sqft |
Source: Public Record Report a problem | ||
| 2/3/2024 | Pending sale | $449,900$243/sqft |
Source: | ||
Public tax history
| Year | Property taxes | Tax assessment |
|---|---|---|
| 2025 | $5,675 -3.1% | $153,200 -2.9% |
| 2024 | $5,855 | $157,840 |
Find assessor info on the county website
Neighborhood: 30024
Nearby schools
GreatSchools rating
- 6/10Walnut Grove Elementary SchoolGrades: PK-5Distance: 1.2 mi
- 6/10Creekland Middle SchoolGrades: 6-8Distance: 2.4 mi
- 6/10Collins Hill High SchoolGrades: 9-12Distance: 1.3 mi
Schools provided by the listing agent
- Elementary: White Oak
- Middle: Creekland
- High: Collins Hill
Source: GAMLS. This data may not be complete. We recommend contacting the local school district to confirm school assignments for this home.
Get a cash offer in 3 minutes
Find out how much your home could sell for in as little as 3 minutes with a no-obligation cash offer.
Estimated market value$419,000
Get a cash offer in 3 minutes
Find out how much your home could sell for in as little as 3 minutes with a no-obligation cash offer.
Estimated market value
$419,000
