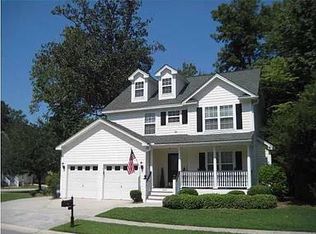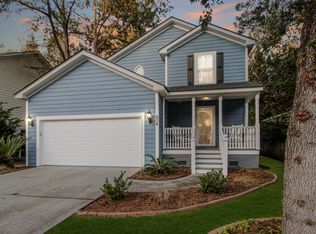Closed
$476,000
668 Fair Spring Dr, Charleston, SC 29414
3beds
1,554sqft
Single Family Residence
Built in 2002
5,662.8 Square Feet Lot
$495,700 Zestimate®
$306/sqft
$2,466 Estimated rent
Home value
$495,700
$461,000 - $530,000
$2,466/mo
Zestimate® history
Loading...
Owner options
Explore your selling options
What's special
Welcome to 668 Fair Spring Drive, where comfort meets convenience in the heart of Charleston, SC. This delightful 3-bedroom, 2.5-bathroom home offers a perfect blend of Southern elegance and cozy charm, making it an ideal retreat for families or anyone seeking a peaceful lifestyle. Conveniently located in a quiet neighborhood in West Ashley, you'll enjoy the scenic drive welcoming you into Schieveling Plantation, where grand oaks line the entrance to this amazing community. As you enter through the covered front porch, you'll step into a bright, airy living room, complete with hardwood floors and a gas fireplace for cool evenings. The kitchen has stainless steel appliances, including a gas cooktop, as well as a mobile kitchen island for convenience.The first floor offers a laundry room for added functionality. The bedrooms are located upstairs for privacy. The master bedroom features tray ceilings and a spacious walk-in closet. The remaining 2 bedrooms are generous in size. You'll find abundant storage space throughout the home. As you venture to the backyard, you'll enjoy a screened porch and deck, perfect for entertaining or relaxation. The attached 2-car garage is perfect for parking and storage. The Schieveling Plantation community offers amenities such as a clubhouse, pool, park, walking paths, and events. This home offers a blend of comfort, convenience, and community amenities, making it an attractive option for a new family.
Zillow last checked: 8 hours ago
Listing updated: January 26, 2026 at 10:08am
Listed by:
The Boulevard Company
Bought with:
Keller Williams Realty Charleston West Ashley
Source: CTMLS,MLS#: 24014833
Facts & features
Interior
Bedrooms & bathrooms
- Bedrooms: 3
- Bathrooms: 3
- Full bathrooms: 2
- 1/2 bathrooms: 1
Heating
- Heat Pump
Cooling
- Central Air
Appliances
- Laundry: Electric Dryer Hookup, Washer Hookup, Laundry Room
Features
- Kitchen Island, Ceiling Fan(s)
- Flooring: Luxury Vinyl, Wood
- Windows: Window Treatments
- Number of fireplaces: 1
- Fireplace features: Gas Log, Living Room, One
Interior area
- Total structure area: 1,554
- Total interior livable area: 1,554 sqft
Property
Parking
- Total spaces: 2
- Parking features: Garage, Attached
- Attached garage spaces: 2
Features
- Levels: Two
- Stories: 2
- Patio & porch: Deck, Screened
Lot
- Size: 5,662 sqft
- Features: 0 - .5 Acre, Wooded
Details
- Parcel number: 3581400134
Construction
Type & style
- Home type: SingleFamily
- Architectural style: Contemporary,Cottage,Traditional
- Property subtype: Single Family Residence
Materials
- Vinyl Siding
- Foundation: Crawl Space
- Roof: Architectural
Condition
- New construction: No
- Year built: 2002
Utilities & green energy
- Sewer: Public Sewer
- Water: Public
- Utilities for property: Charleston Water Service, Dominion Energy
Community & neighborhood
Community
- Community features: Clubhouse, Park, Pool
Location
- Region: Charleston
- Subdivision: Schieveling Plantation
Other
Other facts
- Listing terms: Any,Cash,Conventional,VA Loan
Price history
| Date | Event | Price |
|---|---|---|
| 7/17/2024 | Sold | $476,000-2.9%$306/sqft |
Source: | ||
| 6/19/2024 | Contingent | $490,000$315/sqft |
Source: | ||
| 6/11/2024 | Listed for sale | $490,000+8.9%$315/sqft |
Source: | ||
| 10/2/2023 | Sold | $450,000$290/sqft |
Source: | ||
| 7/26/2023 | Contingent | $450,000$290/sqft |
Source: | ||
Public tax history
| Year | Property taxes | Tax assessment |
|---|---|---|
| 2024 | $2,371 +58.6% | $18,000 +58.7% |
| 2023 | $1,495 +4.8% | $11,340 |
| 2022 | $1,427 -4.5% | $11,340 |
Find assessor info on the county website
Neighborhood: 29414
Nearby schools
GreatSchools rating
- 8/10Drayton Hall Elementary SchoolGrades: PK-5Distance: 0.7 mi
- 4/10C. E. Williams Middle School For Creative & ScientGrades: 6-8Distance: 2.5 mi
- 7/10West Ashley High SchoolGrades: 9-12Distance: 2.2 mi
Schools provided by the listing agent
- Elementary: Drayton Hall
- Middle: C E Williams
- High: West Ashley
Source: CTMLS. This data may not be complete. We recommend contacting the local school district to confirm school assignments for this home.
Get a cash offer in 3 minutes
Find out how much your home could sell for in as little as 3 minutes with a no-obligation cash offer.
Estimated market value$495,700
Get a cash offer in 3 minutes
Find out how much your home could sell for in as little as 3 minutes with a no-obligation cash offer.
Estimated market value
$495,700

