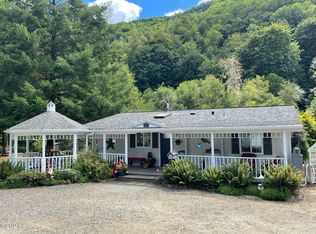Sold for $295,000 on 09/30/24
$295,000
668 E Yates Rd, Alsea, OR 97324
2beds
2baths
1,212sqft
MobileManufactured
Built in 1978
0.59 Acres Lot
$294,800 Zestimate®
$243/sqft
$2,095 Estimated rent
Home value
$294,800
$248,000 - $351,000
$2,095/mo
Zestimate® history
Loading...
Owner options
Explore your selling options
What's special
668 E Yates Rd, Alsea, OR 97324 is a mobile / manufactured home that contains 1,212 sq ft and was built in 1978. It contains 2 bedrooms and 2 bathrooms. This home last sold for $295,000 in September 2024.
The Zestimate for this house is $294,800. The Rent Zestimate for this home is $2,095/mo.
Facts & features
Interior
Bedrooms & bathrooms
- Bedrooms: 2
- Bathrooms: 2
Heating
- Forced air
Appliances
- Included: Dishwasher, Refrigerator
Features
- Flooring: Carpet
- Has fireplace: Yes
Interior area
- Total interior livable area: 1,212 sqft
Property
Parking
- Total spaces: 2
- Parking features: Carport
Features
- Levels: One
- Exterior features: Other, Wood
- Has view: Yes
- View description: Mountain
Lot
- Size: 0.59 Acres
Details
- Parcel number: 140912A00220000
- Zoning: R-1 Residential, Single Family
Construction
Type & style
- Home type: MobileManufactured
Materials
- Roof: Built-up
Condition
- Year built: 1978
Utilities & green energy
- Electric: On Property
- Sewer: Septic In
Community & neighborhood
Location
- Region: Alsea
Other
Other facts
- Internal Features: Water Heater: Electric
- Miscellaneous: Sq Ft Per: County Assessor
- Internal Features: Dishwasher, Refrigerator, Window Coverings
- State/Province: OR
- Style: Manufactured
- Garage Stall: 2
- Hwy 101: East Side
- Frontage: River
- View: River
- Garage Type: Carport
- External Features: Siding: Aluminum
- Water: Community
- Electric: On Property
- Sewer: Septic In
- View 2: Mountain
- Street Surface: Gravel
- Status: Pending
- Foundation: Slab
- Flooring: Carpet
- Heating/Cooling: Electric Forced Air
- Outbuildings: Shed, Shop, RV Garage
- Siding: Aluminum
- Deck/Patio: Deck, Covered Patio
- Lot Type: Irregular
- Ceiling: Flat
- Alternate Heat: Pellet Stove
- Roof: Membrane
- Zoning: R-1 Residential, Single Family
- Internal Features: Range/Oven: Electric
- Association: Yes
- Levels: One
- Internal Features: Washer/Dryer: Electric
- Major Area: Waldport/Seal Rock
Price history
| Date | Event | Price |
|---|---|---|
| 9/30/2024 | Sold | $295,000-3.3%$243/sqft |
Source: Public Record Report a problem | ||
| 8/21/2024 | Contingent | $305,000$252/sqft |
Source: | ||
| 7/26/2024 | Price change | $305,000-1.6%$252/sqft |
Source: | ||
| 6/17/2024 | Listed for sale | $310,000+15%$256/sqft |
Source: | ||
| 8/3/2021 | Sold | $269,500$222/sqft |
Source: | ||
Public tax history
| Year | Property taxes | Tax assessment |
|---|---|---|
| 2024 | $1,664 +3% | $137,070 +3% |
| 2023 | $1,616 +2.9% | $133,080 +3% |
| 2022 | $1,571 +10.6% | $129,210 +15.2% |
Find assessor info on the county website
Neighborhood: 97324
Nearby schools
GreatSchools rating
- 7/10Crestview Heights SchoolGrades: K-6Distance: 17.2 mi
- 2/10Waldport Middle SchoolGrades: 7-8Distance: 17.2 mi
- 5/10Waldport High SchoolGrades: 9-12Distance: 17.2 mi
