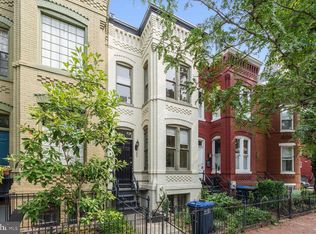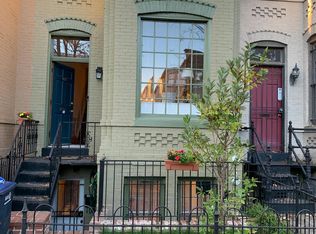Sold for $1,515,000 on 04/07/25
$1,515,000
668 E St NE, Washington, DC 20002
4beds
2,456sqft
Townhouse
Built in 1909
966 Square Feet Lot
$1,504,200 Zestimate®
$617/sqft
$4,613 Estimated rent
Home value
$1,504,200
$1.41M - $1.59M
$4,613/mo
Zestimate® history
Loading...
Owner options
Explore your selling options
What's special
Welcome to Capitol Hill! This end of row Victorian beauty is full of charm and is move in ready . The curb appeal never ends with its gorgeous turret, oversized oak door , cast iron front staircase , professionally landscaped front and side yards ; all anchored by 3 oversized and ready to bloom cherry trees. Inside this 4 bedroom 2.5 bath home, the main level features include; a gourmet kitchen equipped with a SubZero refrigerator, Viking gas range and range hood with warmer light, built-in Kitchen Aide wall oven , microwave, and warming drawer, upgraded quartzite counters , tiled backsplash , custom natural cherry cabinets and 2 sinks. Other special features include; exposed brick in the entry foyer, custom built in bookcase, crown molding, board and batten wood work , pocket doors and original door transoms All bathrooms sparkle and have been updated . Additional highlights include : new white oak floors throughout the main levels, 2 sets of washers and dryers! ( 2nd floor and basement) and the exterior was just freshly painted. On the lower level the possibilities never end. The current in law suite has multiple uses and has its own front and rear entrance, separate electric meter and dedicated heat pump, and 7 foot ceilings. The kitchenette has a GE Monogram 2 drawer fridge , stove with vented hood, dishwasher, and a stackable washer and dryer . There is also an updated full bath. Living room and bedroom areas have exposed brick and tile floors. Currently owner has kept the connected staircase to the first floor for 3 levels of living space. In the back of the home you will find a fenced in stone patio which is perfect spot for grilling or entertaining and a second patio on the side yard. There is also a parking pad with curb cut out and no parking signs for easy in and out . Located less than a mile to Union Station & Eastern Market Metro and commuter rail service. Stanton park close by as well. Grab your shopping bags and head over to Whole Foods , Starbucks , Petco and more, or catch a workout class at one of the many studios only a few blocks away, or explore numerous restaurant options.
Zillow last checked: 8 hours ago
Listing updated: April 08, 2025 at 03:59am
Listed by:
Donna Panzarella 202-341-9655,
Century 21 Redwood Realty,
Co-Listing Agent: M. Cameron Shosh 202-236-8067,
Century 21 Redwood Realty
Bought with:
Mrs. Kelly M S Balmer, SP98378368
Compass
Sina Mollaan
Compass
Source: Bright MLS,MLS#: DCDC2190856
Facts & features
Interior
Bedrooms & bathrooms
- Bedrooms: 4
- Bathrooms: 3
- Full bathrooms: 2
- 1/2 bathrooms: 1
- Main level bathrooms: 1
Basement
- Area: 820
Heating
- Forced Air, Heat Pump, Natural Gas, Electric
Cooling
- Central Air, Electric
Appliances
- Included: Microwave, Dishwasher, Disposal, Dryer, Oven/Range - Gas, Range Hood, Refrigerator, Washer, Exhaust Fan, Water Heater, Extra Refrigerator/Freezer, Washer/Dryer Stacked, Gas Water Heater
- Laundry: Upper Level, Lower Level
Features
- 2nd Kitchen, Bathroom - Tub Shower, Bathroom - Walk-In Shower, Breakfast Area, Built-in Features, Ceiling Fan(s), Crown Molding, Dining Area, Kitchen - Gourmet, Recessed Lighting, Upgraded Countertops, Wainscotting, 9'+ Ceilings
- Flooring: Hardwood, Wood
- Windows: Screens, Storm Window(s), Wood Frames, Window Treatments
- Basement: Connecting Stairway,English,Finished,Heated,Rear Entrance,Front Entrance,Walk-Out Access,Windows
- Has fireplace: No
Interior area
- Total structure area: 2,456
- Total interior livable area: 2,456 sqft
- Finished area above ground: 1,636
- Finished area below ground: 820
Property
Parking
- Total spaces: 1
- Parking features: Off Street
Accessibility
- Accessibility features: Other
Features
- Levels: Two
- Stories: 2
- Patio & porch: Patio
- Exterior features: Lighting, Flood Lights, Sidewalks, Street Lights
- Pool features: None
- Fencing: Wrought Iron
Lot
- Size: 966 sqft
- Features: Corner Lot, Landscaped, SideYard(s), Chillum-Urban Land Complex
Details
- Additional structures: Above Grade, Below Grade
- Parcel number: 0861//0107
- Zoning: RF-1/CAP
- Zoning description: Residential-Historic District of Capitol Hill
- Special conditions: Standard
- Other equipment: None
Construction
Type & style
- Home type: Townhouse
- Architectural style: Victorian
- Property subtype: Townhouse
Materials
- Brick
- Foundation: Brick/Mortar
- Roof: Rubber,Slate
Condition
- New construction: No
- Year built: 1909
Utilities & green energy
- Electric: Circuit Breakers
- Sewer: Public Sewer
- Water: Public
- Utilities for property: Natural Gas Available, Sewer Available, Underground Utilities, Water Available, Fiber Optic, Cable
Green energy
- Energy efficient items: Exposure/Shade
Community & neighborhood
Security
- Security features: Exterior Cameras, Carbon Monoxide Detector(s), Smoke Detector(s), Security System
Location
- Region: Washington
- Subdivision: Capitol Hill
Other
Other facts
- Listing agreement: Exclusive Right To Sell
- Listing terms: Cash,Conventional,FHA,VA Loan
- Ownership: Fee Simple
Price history
| Date | Event | Price |
|---|---|---|
| 4/7/2025 | Sold | $1,515,000+12.2%$617/sqft |
Source: | ||
| 3/23/2025 | Pending sale | $1,350,000$550/sqft |
Source: | ||
| 3/21/2025 | Listed for sale | $1,350,000+69.8%$550/sqft |
Source: | ||
| 1/1/2015 | Sold | $795,000$324/sqft |
Source: | ||
| 6/1/2010 | Sold | $795,000+13.7%$324/sqft |
Source: Public Record | ||
Public tax history
| Year | Property taxes | Tax assessment |
|---|---|---|
| 2025 | $9,783 +1.1% | $1,240,760 +1.3% |
| 2024 | $9,672 +1.9% | $1,224,960 +2% |
| 2023 | $9,490 +7% | $1,200,480 +7% |
Find assessor info on the county website
Neighborhood: Capitol Hill
Nearby schools
GreatSchools rating
- 7/10Ludlow-Taylor Elementary SchoolGrades: PK-5Distance: 0.2 mi
- 7/10Stuart-Hobson Middle SchoolGrades: 6-8Distance: 0.2 mi
- 2/10Eastern High SchoolGrades: 9-12Distance: 1 mi
Schools provided by the listing agent
- District: District Of Columbia Public Schools
Source: Bright MLS. This data may not be complete. We recommend contacting the local school district to confirm school assignments for this home.

Get pre-qualified for a loan
At Zillow Home Loans, we can pre-qualify you in as little as 5 minutes with no impact to your credit score.An equal housing lender. NMLS #10287.
Sell for more on Zillow
Get a free Zillow Showcase℠ listing and you could sell for .
$1,504,200
2% more+ $30,084
With Zillow Showcase(estimated)
$1,534,284
