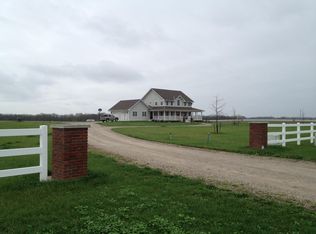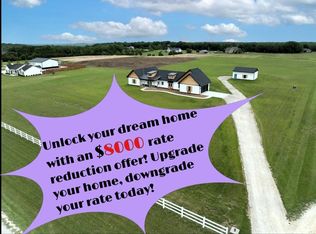Sold
Price Unknown
668 E 1375th Rd, Lawrence, KS 66046
3beds
2,546sqft
Single Family Residence
Built in 2007
5.03 Acres Lot
$584,500 Zestimate®
$--/sqft
$3,047 Estimated rent
Home value
$584,500
$544,000 - $631,000
$3,047/mo
Zestimate® history
Loading...
Owner options
Explore your selling options
What's special
Beautiful Country home on 5 acres. Minutes from Lawrence or Baldwin, just off paved roads. Built in 2007, this 2500+ square foot home features 3 spacious bedrooms, 2.5 baths, an oversized garage, new roof, new gutters, new garage doors, freshly painted interior walls, kitchen cabinets, and exterior! Enjoy the large primary suite with tons of windows for natural light. Wake up each morning to amazing views! Relax on the porch swing and enjoy unobstructed views of the breathtaking sunsets, or go on a stroll along a walking path carved out through the prairie grass on the back of your property. This home has plenty of room for expansion with a large unfinished basement. This custom built home boasts stainless steel appliances, beautiful wood floors, granite countertops, custom tile backsplash with inlays, walk-in primary shower, low maintenance fiber cement siding, and a gas fireplace! This home is the perfect place for entertaining.
Zillow last checked: 8 hours ago
Listing updated: March 14, 2025 at 02:18pm
Listing Provided by:
Wendy Flory 785-979-2923,
Flory & Assoc-Realty & Auction
Bought with:
Non MLS
Non-MLS Office
Source: Heartland MLS as distributed by MLS GRID,MLS#: 2517008
Facts & features
Interior
Bedrooms & bathrooms
- Bedrooms: 3
- Bathrooms: 3
- Full bathrooms: 2
- 1/2 bathrooms: 1
Primary bedroom
- Level: Second
- Dimensions: 17 x 17
Bathroom 2
- Level: Second
- Dimensions: 14 x 13
Bathroom 3
- Level: Second
- Dimensions: 15 x 12
Breakfast room
- Level: Main
- Dimensions: 16 x 10
Dining room
- Features: Wood Floor
- Level: Main
- Dimensions: 16 x 13
Family room
- Level: Main
- Dimensions: 16 x 14
Kitchen
- Level: Main
- Dimensions: 16 x 14
Living room
- Features: All Carpet
- Level: Main
- Dimensions: 17 x 13
Heating
- Propane
Cooling
- Electric
Appliances
- Included: Dishwasher, Disposal, Refrigerator, Built-In Electric Oven
- Laundry: Main Level
Features
- Painted Cabinets, Pantry, Walk-In Closet(s)
- Flooring: Carpet, Wood
- Basement: Full,Unfinished,Sump Pump
- Number of fireplaces: 1
Interior area
- Total structure area: 2,546
- Total interior livable area: 2,546 sqft
- Finished area above ground: 2,546
- Finished area below ground: 0
Property
Parking
- Total spaces: 2
- Parking features: Attached, Garage Faces Side
- Attached garage spaces: 2
Features
- Fencing: Other,Partial
Lot
- Size: 5.03 Acres
- Features: Acreage
Details
- Parcel number: 0231661300000001.070
Construction
Type & style
- Home type: SingleFamily
- Property subtype: Single Family Residence
Materials
- Frame
- Roof: Composition
Condition
- Year built: 2007
Details
- Builder name: Jamison
Utilities & green energy
- Sewer: Septic Tank
- Water: Rural
Community & neighborhood
Location
- Region: Lawrence
- Subdivision: Other
HOA & financial
HOA
- Has HOA: No
Other
Other facts
- Listing terms: Cash,Conventional,FHA,VA Loan
- Ownership: Private
- Road surface type: Gravel
Price history
| Date | Event | Price |
|---|---|---|
| 3/14/2025 | Sold | -- |
Source: | ||
| 1/24/2025 | Pending sale | $579,000$227/sqft |
Source: | ||
| 1/24/2025 | Contingent | $579,000$227/sqft |
Source: | ||
| 1/13/2025 | Price change | $579,000-3.5%$227/sqft |
Source: | ||
| 11/27/2024 | Price change | $599,900-3.1%$236/sqft |
Source: | ||
Public tax history
| Year | Property taxes | Tax assessment |
|---|---|---|
| 2024 | $7,306 +5.5% | $62,399 +9.2% |
| 2023 | $6,927 | $57,155 +6.4% |
| 2022 | -- | $53,697 +23.2% |
Find assessor info on the county website
Neighborhood: 66046
Nearby schools
GreatSchools rating
- NABaldwin Elementary Primary CenterGrades: PK-2Distance: 4.6 mi
- 7/10Baldwin Junior High SchoolGrades: 6-8Distance: 4.8 mi
- 6/10Baldwin High SchoolGrades: 9-12Distance: 4.7 mi
Schools provided by the listing agent
- High: Baldwin
Source: Heartland MLS as distributed by MLS GRID. This data may not be complete. We recommend contacting the local school district to confirm school assignments for this home.

