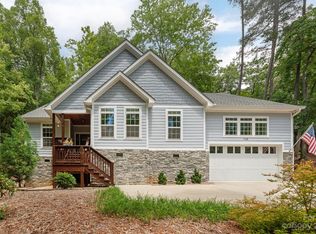Perched in the treetops is this gracious contemporary with 3 BR and 3 full baths. Custom built in 1993, this home features all the key living areas on one floor, with a level entry from the driveway. The front door leads to a spacious living room with cathedral ceiling and floor-to-ceiling stone gas fireplace. Beams add to the soaring feeling. The kitchen with gas stove looks out on the living room. Entertain on the wraparound deck or the enclosed sunroom with windows aplenty. This tree house has a sliver winter view of the lake. The large master BR has french doors to sunroom. A 2nd BR & Bath are on main floor. The lower level has a daylight entry, an office, bonus room, bedroom and bath plus huge unfinished storage. Wine closet anyone? Walk to the lake, clubhouse & pool. Low annual HOA dues. Living here is like returning to camp, yet you are in the city limits of Brevard, close to art & restaurants, music & hiking. Home will benefit from new carpet & fresh paint to make it your own.
This property is off market, which means it's not currently listed for sale or rent on Zillow. This may be different from what's available on other websites or public sources.
