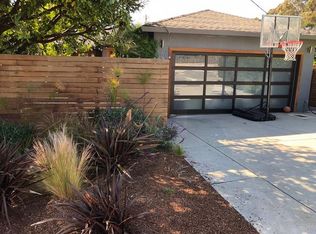Relaxed living in this charming single level home. The large living room and dining area provide endless possibilities for design placement. Dramatic vaulted ceilings and extra triangular windows offer an open, airy and bright space. Beautiful hardwood floors throughout home; laminate floors in the family room and adjoining eat-in kitchen. Double pane windows and air conditioning. The large master bedroom includes 3 closets plus an additional closet and linen closet in the master dressing area. A convenient laundry enclosure is located in the hallway. Retreat to a beautiful deck from the master bedroom and family room. Lower yard/patio for added entertaining.
This property is off market, which means it's not currently listed for sale or rent on Zillow. This may be different from what's available on other websites or public sources.

