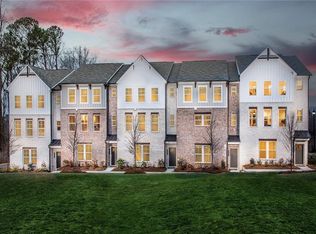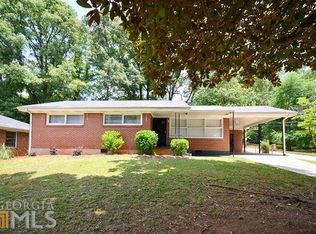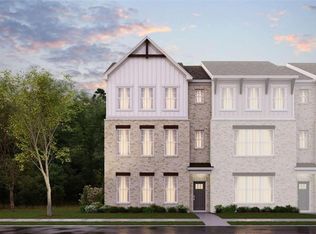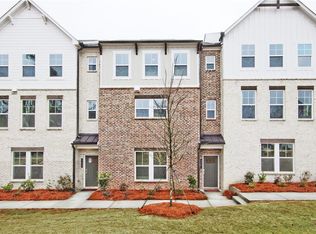Closed
$597,753
668 Avondale Park Cir, Decatur, GA 30032
4beds
3,089sqft
Single Family Residence, Residential, Townhouse
Built in 2023
-- sqft lot
$533,200 Zestimate®
$194/sqft
$3,566 Estimated rent
Home value
$533,200
$501,000 - $565,000
$3,566/mo
Zestimate® history
Loading...
Owner options
Explore your selling options
What's special
ENERGY STAR'S PARTNER OF THE YEAR FOR SUSTAINED EXCELLENCE, 7 years in a row! New construction in sought after Decatur. Amazing location that gives you close proximity to I285, downtown, Midtown, Marta, shopping and restaurants. Lewis plan with 4 beds/3.5 baths...Not only is this home gorgeous, but you can also breathe easy with our exceptional energy efficiency and Indoor AirPLUS certification as standard features in our homes. Wait, there's more...NEWSWEEK's #1 TRUSTED NEW HOME BUILDER, 2022! You'll be amazed by the beautiful farmhouse style exterior, open floor plan, kitchen with stainless steel-Whirlpool appliances, large island and 42" cabinets. The home also features a MUST SEE 3RD floor...imagine movie night in your personal movie theater in your home. Schedule a private tour today! We are offering a $15K CLOSING COST INCENTIVE when financing with one of our Mortgage Choice Lenders. Home is under construction. ***Photos are not of actual home; Illustrative of similar floorplan and finishes***
Zillow last checked: 8 hours ago
Listing updated: April 05, 2024 at 10:57pm
Listing Provided by:
Stephanie Cox,
Beazer Realty Corp.
Bought with:
Aicha Antoine, 419635
HomeSmart
Source: FMLS GA,MLS#: 7253925
Facts & features
Interior
Bedrooms & bathrooms
- Bedrooms: 4
- Bathrooms: 4
- Full bathrooms: 3
- 1/2 bathrooms: 1
Primary bedroom
- Features: Double Master Bedroom
- Level: Double Master Bedroom
Bedroom
- Features: Double Master Bedroom
Primary bathroom
- Features: Double Vanity
Dining room
- Features: Open Concept
Kitchen
- Features: Breakfast Bar, Cabinets White, Eat-in Kitchen, Kitchen Island
Heating
- Natural Gas
Cooling
- Ceiling Fan(s), Central Air
Appliances
- Included: ENERGY STAR Qualified Appliances, Gas Oven, Gas Range, Microwave, Range Hood
- Laundry: In Hall, Laundry Room, Upper Level
Features
- Double Vanity, Entrance Foyer, Walk-In Closet(s)
- Flooring: Carpet, Hardwood, Laminate
- Windows: Double Pane Windows, Insulated Windows
- Basement: None
- Number of fireplaces: 1
- Fireplace features: Electric, Family Room
- Common walls with other units/homes: No Common Walls
Interior area
- Total structure area: 3,089
- Total interior livable area: 3,089 sqft
Property
Parking
- Total spaces: 2
- Parking features: Garage, Garage Faces Front
- Garage spaces: 2
Accessibility
- Accessibility features: None
Features
- Levels: Three Or More
- Patio & porch: Rear Porch
- Exterior features: None
- Pool features: None
- Spa features: None
- Fencing: None
- Has view: Yes
- View description: Trees/Woods
- Waterfront features: None
- Body of water: None
Lot
- Features: Back Yard, Landscaped
Details
- Additional structures: None
- Parcel number: 15 251 01 056
- Other equipment: None
- Horse amenities: None
Construction
Type & style
- Home type: Townhouse
- Architectural style: Townhouse
- Property subtype: Single Family Residence, Residential, Townhouse
Materials
- HardiPlank Type
- Foundation: Slab
- Roof: Shingle
Condition
- Under Construction
- New construction: Yes
- Year built: 2023
Details
- Warranty included: Yes
Utilities & green energy
- Electric: 220 Volts in Garage
- Sewer: Public Sewer
- Water: Public
- Utilities for property: Cable Available, Electricity Available, Natural Gas Available, Water Available
Green energy
- Green verification: ENERGY STAR Certified Homes
- Energy efficient items: Appliances, Construction, HVAC, Insulation, Windows
- Energy generation: None
Community & neighborhood
Security
- Security features: Smoke Detector(s)
Community
- Community features: Homeowners Assoc, Near Public Transport, Near Shopping, Public Transportation, Sidewalks, Street Lights
Location
- Region: Decatur
- Subdivision: Avondale Park
HOA & financial
HOA
- Has HOA: Yes
- HOA fee: $167 monthly
Other
Other facts
- Ownership: Fee Simple
- Road surface type: Asphalt
Price history
| Date | Event | Price |
|---|---|---|
| 3/28/2024 | Sold | $597,753-0.4%$194/sqft |
Source: | ||
| 9/12/2023 | Pending sale | $599,990$194/sqft |
Source: | ||
| 7/29/2023 | Listed for sale | $599,990$194/sqft |
Source: | ||
Public tax history
| Year | Property taxes | Tax assessment |
|---|---|---|
| 2024 | $6,629 +296.7% | $142,040 +272.2% |
| 2023 | $1,671 | $38,160 +168.7% |
| 2022 | -- | $14,200 |
Find assessor info on the county website
Neighborhood: Belvedere Park
Nearby schools
GreatSchools rating
- 4/10Peachcrest Elementary SchoolGrades: PK-5Distance: 1.1 mi
- 5/10Mary Mcleod Bethune Middle SchoolGrades: 6-8Distance: 3.7 mi
- 3/10Towers High SchoolGrades: 9-12Distance: 1.6 mi
Schools provided by the listing agent
- Elementary: Avondale
- Middle: Druid Hills
- High: Druid Hills
Source: FMLS GA. This data may not be complete. We recommend contacting the local school district to confirm school assignments for this home.
Get a cash offer in 3 minutes
Find out how much your home could sell for in as little as 3 minutes with a no-obligation cash offer.
Estimated market value
$533,200
Get a cash offer in 3 minutes
Find out how much your home could sell for in as little as 3 minutes with a no-obligation cash offer.
Estimated market value
$533,200



